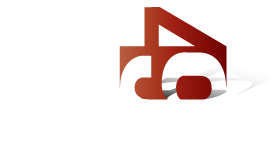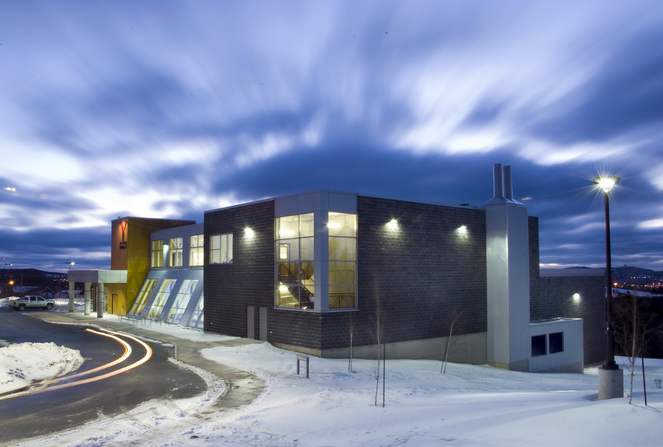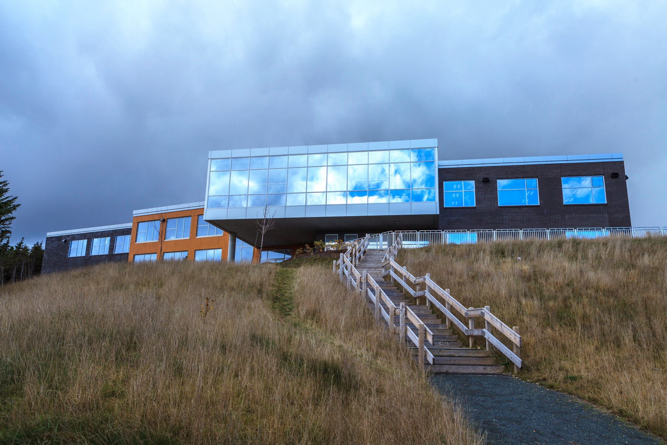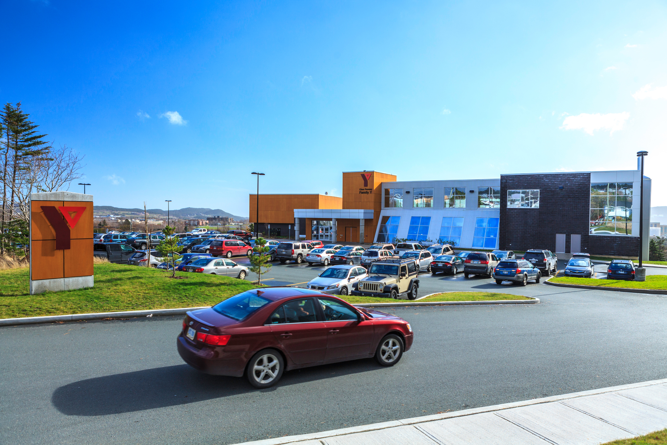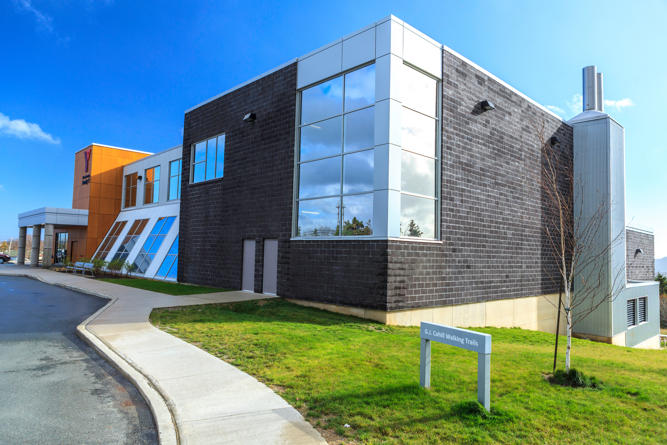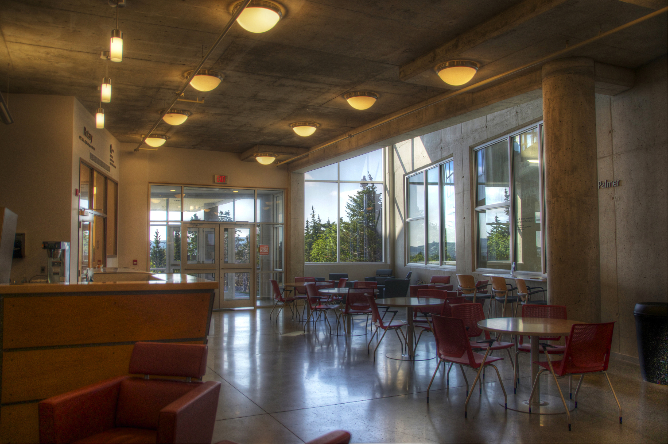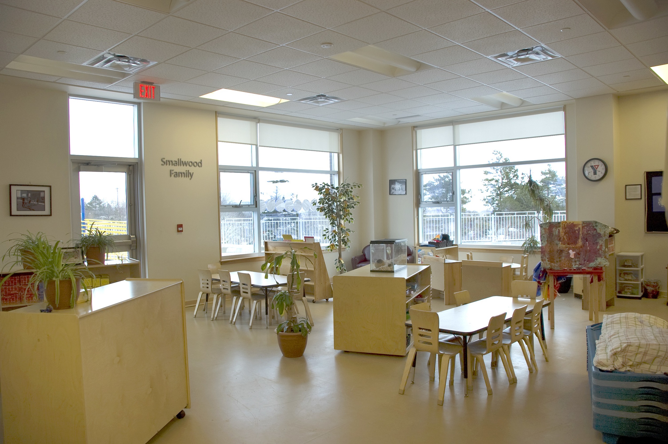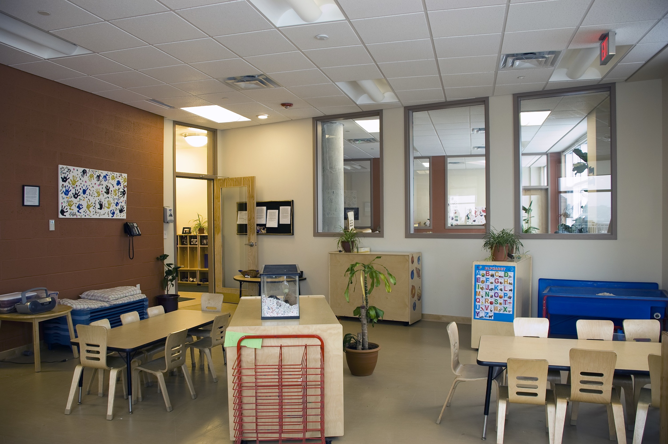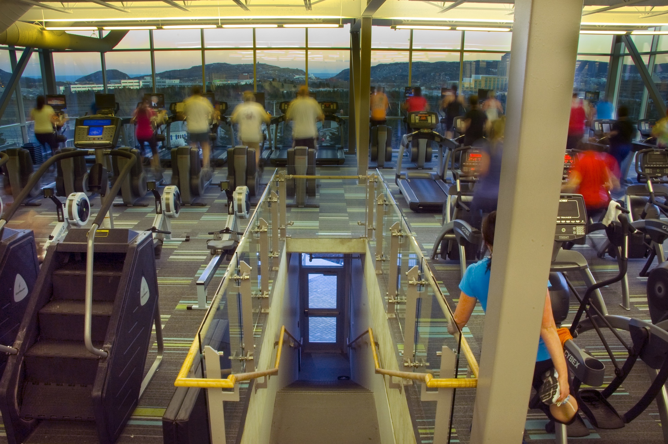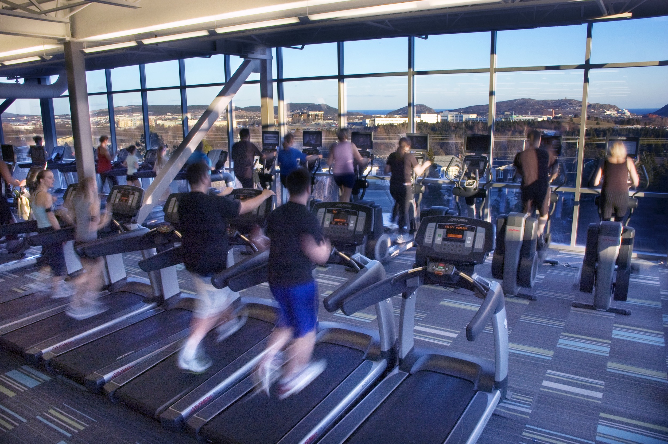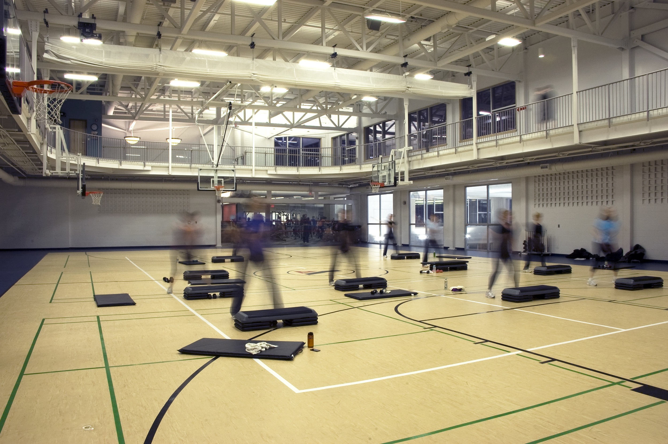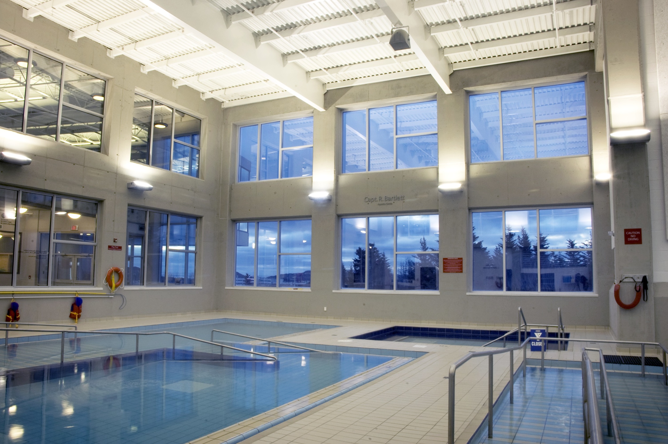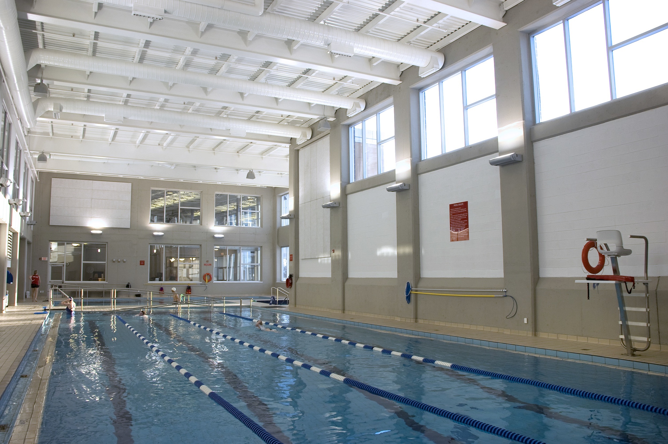YMCA
The main objective of this project was to create a visually striking flagship building for the YMCA of Northeast Avalon to consolidate their St. John’s area health and fitness, employment and child care programs.
Completed in the fall of 2011, at a cost of $15.7 million, the Ches Penney Family Y is a 6,015 square metre cast-in-place concrete, masonry and steel structure with two full levels of program space, a mezzanine running track and a partial basement mechanical room. Major program areas include a full-size gymnasium with an elevated track; an Aquatics Centre with a 20 metre lap pool, shallow-water leisure pool and a whirlpool; a Strength and Conditioning Centre; a multipurpose fitness studio; squash and racquetball courts; extensive change room facilities; a youth employment centre; administrative offices and a 60-space childcare centre. The entire facility, including both swimming pools, is fully accessible to persons with disabilities.
The facility is situated on a 1.8 hectare site within Pippy Park, at the crest of a hill in the city’s east end. The land slopes steeply from the northern boundary, where vehicle access to the site is located, dropping 12 metres in elevation toward the south. This hillside location, while challenging from a site planning perspective, afforded an opportunity for unparalleled views overlooking the city, the surrounding hills and the ocean beyond. It was important from the outset that the design of the building take advantage of these spectacular views while remaining sensitive to the park context. To minimize the apparent size of the building from adjacent roadways, the main level is fully below grade on the north side with the main entrance on the upper level. Immediately upon entering, members descend a feature stair (or take an elevator) to the main lobby which bisects the lower level.
Another important objective was to provide a strong visual connection between the various interior spaces and to the park surroundings. This was achieved by incorporating double-height spaces, large openings in the floor plates and abundant glazed interior partitions. Exterior walls also feature a high percentage of glazing to frame both far and near views in all directions. From the member circulation area on level 2 it is possible to see into all fitness areas on three levels from a single point.
CLIENT: YMCA
SERVICES: Architect
BUDGET: $15.7 million
SIZE: 6,015 m²
LOCATION: St. John's, Newfoundland
STATUS: Completed 2011
