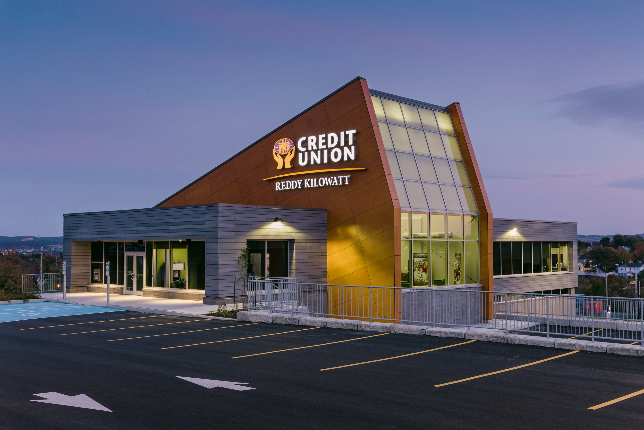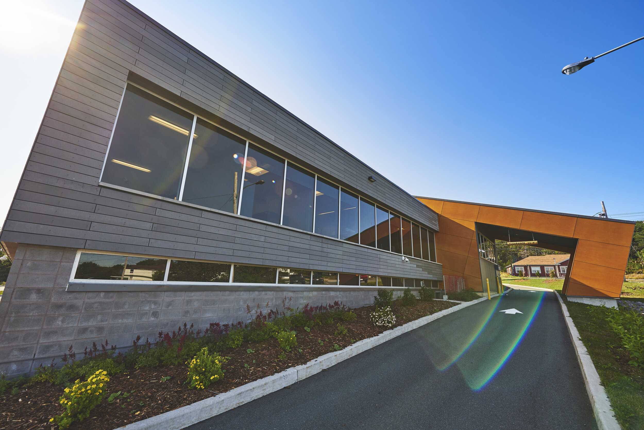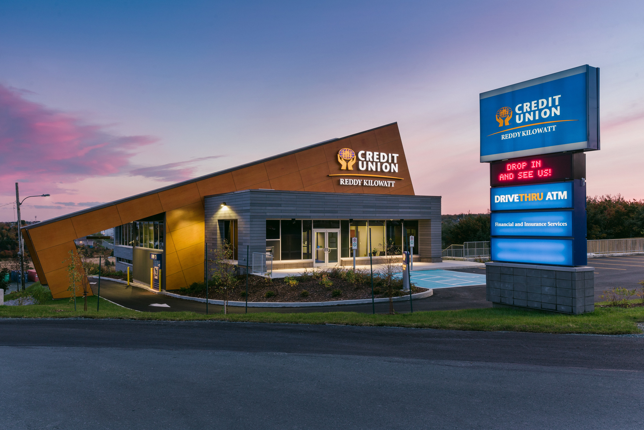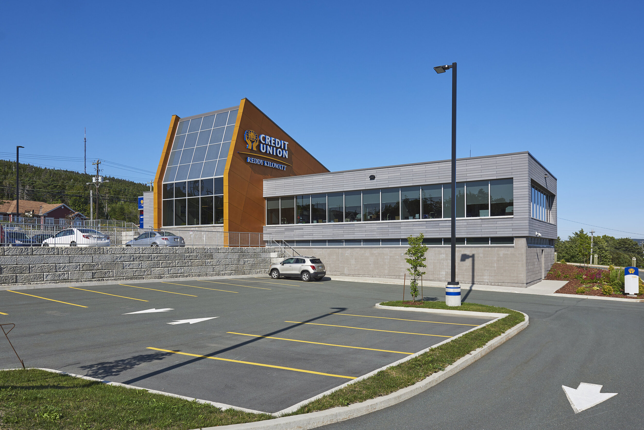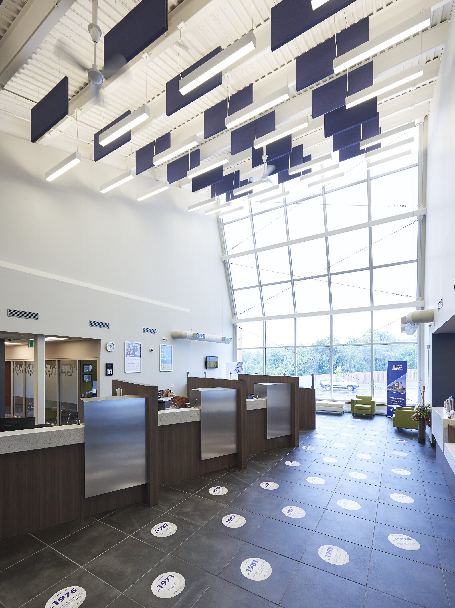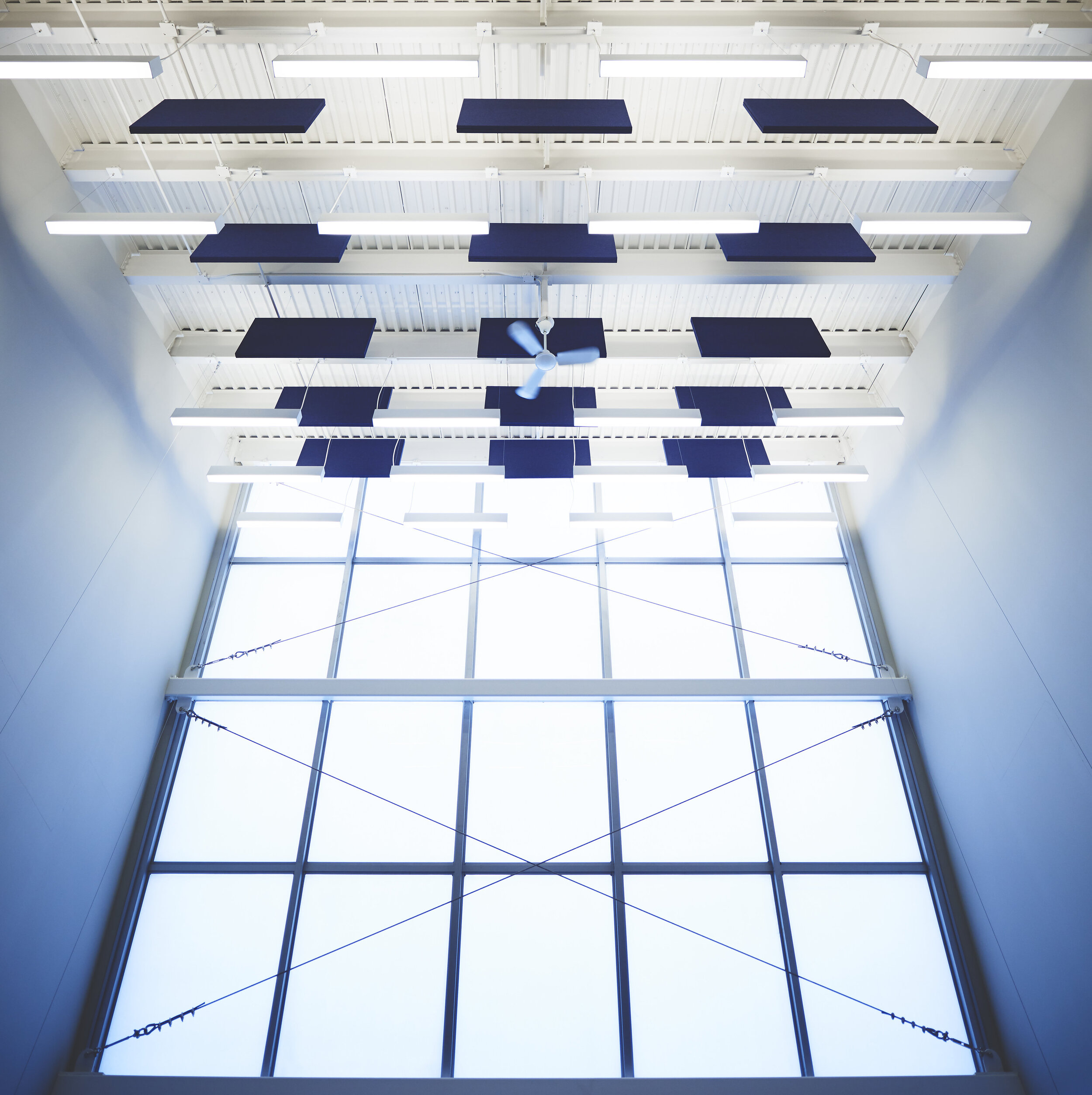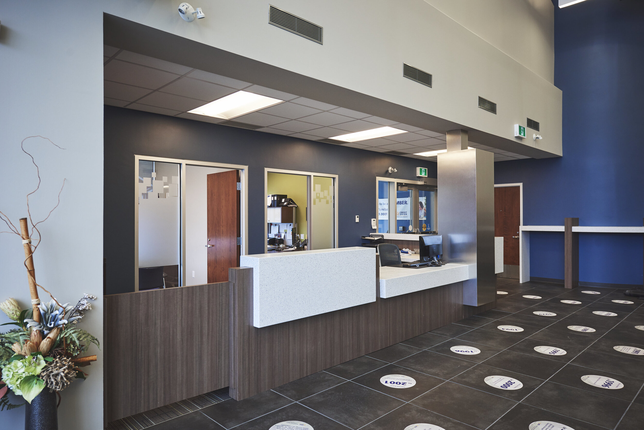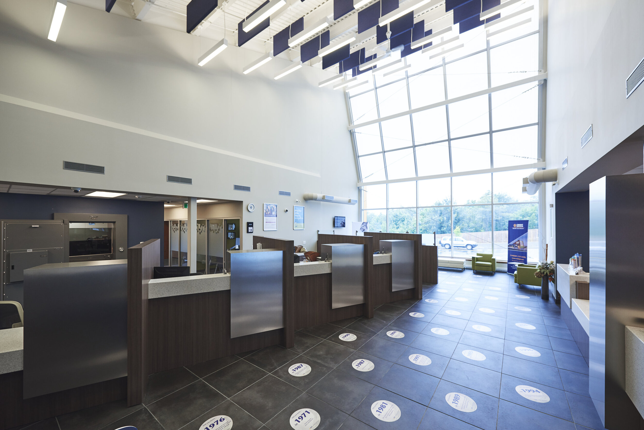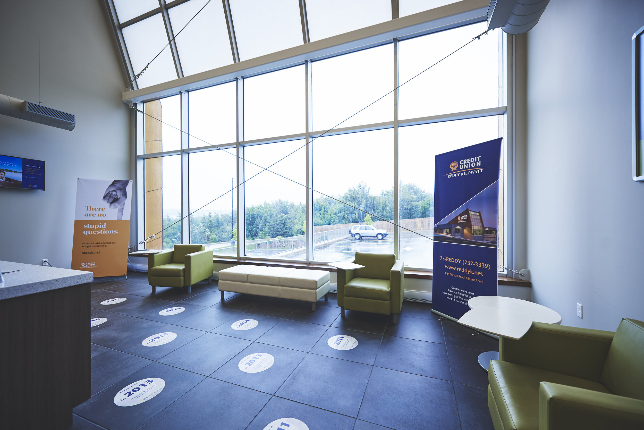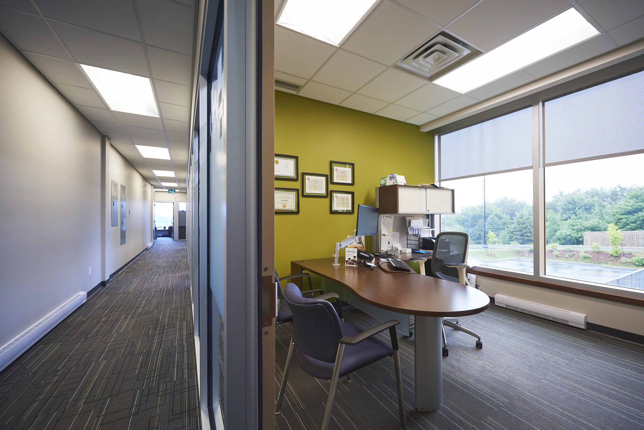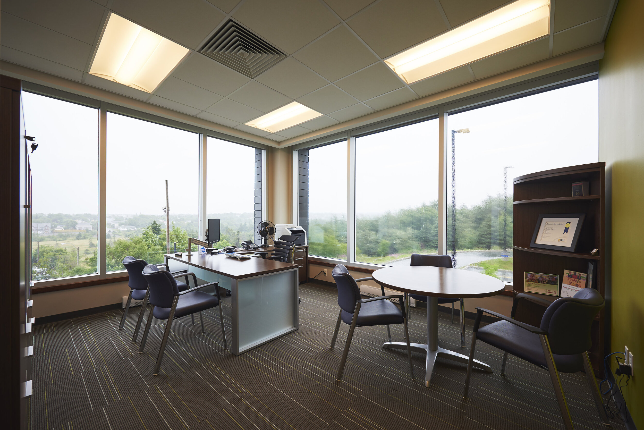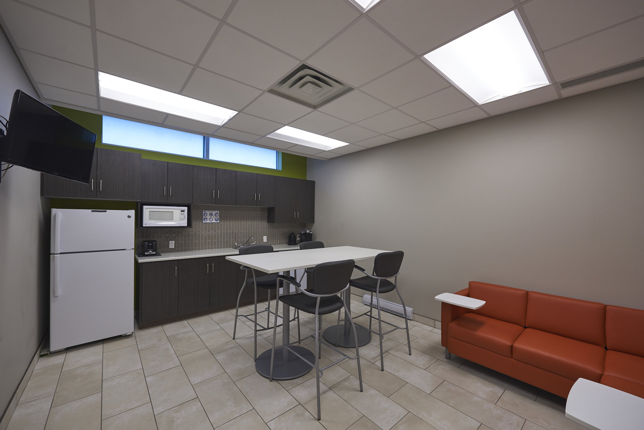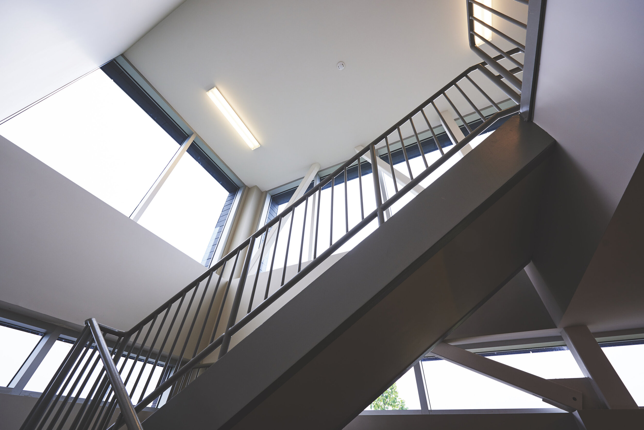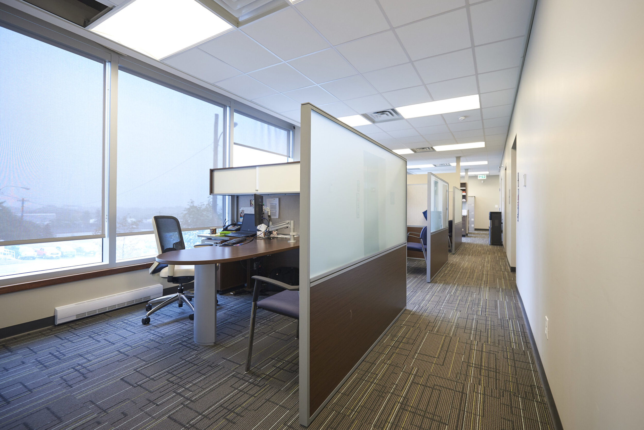reddy kilowatt credit union
The steering committee that was assembled from Credit Union and Newfoundland Power managers had little experience in construction and relied heavily on LAT49 for guidance on this endeavour to develop a new flagship Credit Union building. The committee indicated from the outset that they wanted to make a big statement on Topsail Road in Mount Pearl – one that would set the Credit Union installation (catering to Newfoundland Power employees and their families) apart from all other banking institutions. A forward looking architectural statement but in the context of an ultra-sustainable building with low operating and life cycle costs.
The site for the building is steeply sloping towards the rear, and at first it was thought that this would prove too challenging for the functional program’s insistence that a drive-thru banking setup was crucial. Based on this, and the clear necessity to avoid line-ups and the associated problems with vehicular access congestion, clients in cars and trucks are directed around to the rear of the site so that the grading would not be difficult – especially in winter. The building, inspired by the drive-thru prominence, was envisioned by LAT49 as a striking wood clad A-frame penetrating a rectangular (international style) gray box. All cladding materials are highly durable, no maintenance rain screen with 40-50 year life expectancy. The soaring central geometry encloses the main banking hall and allows for a flood of natural day-lighting through glazed endwalls, the glazed end walls also incorporate a translucent panel system that affords massive amounts of diffuse daylighting while maintaining a massive R18 thermal resistance. The public spaces on the main level can be occupied without artificial lighting. The form also allows for a new twist on the drive-thru banking concept by integrating the weather protecting enclosure into the whole of the building mass. This is a nod to the importance of this feature to the Credit Union’s clientele, and the ability to make night deposits at this location is a much heralded safety feature.
The project is distinguished by having won two “Pearl” Awards from the municipality in 2015: the first was the prestigious Urban Design Award promoting “quality of life and aesthetics in the City through architectural design” and the second, the Green Lens Award earmarked for “green initiatives and innovative sustainable design solutions”.
LAT49 were involved from the programming stage through to commissioning, designing every aspect of the project. This project is prime example of a building designed using the values of LEED, obtaining the sustainable benefits without adding the cost of seeking certification or in this case potentially Silver designation. The building take advantage of a multitude of sustainable initiatives, some examples are;
Geothermal heating and cooling, c/w Heat Recovery Ventilation and variable speed pumping controls
FULL DDC computer controls
LED lighting with Occupancy Sensors and exterior astronomic lighting controls.
‘brown site’ reclamation
high recycled content finishes
no Urea Formaldehyde panelling
Vegetable oil hydraulic elevator
CLIENT: Credit Union
SERVICES: Prime Consultant, Architect, Interior Design, Landscape Design
SIZE: 771 m²
LOCATION: St. John's, Newfoundland
STATUS: Completed 2014


