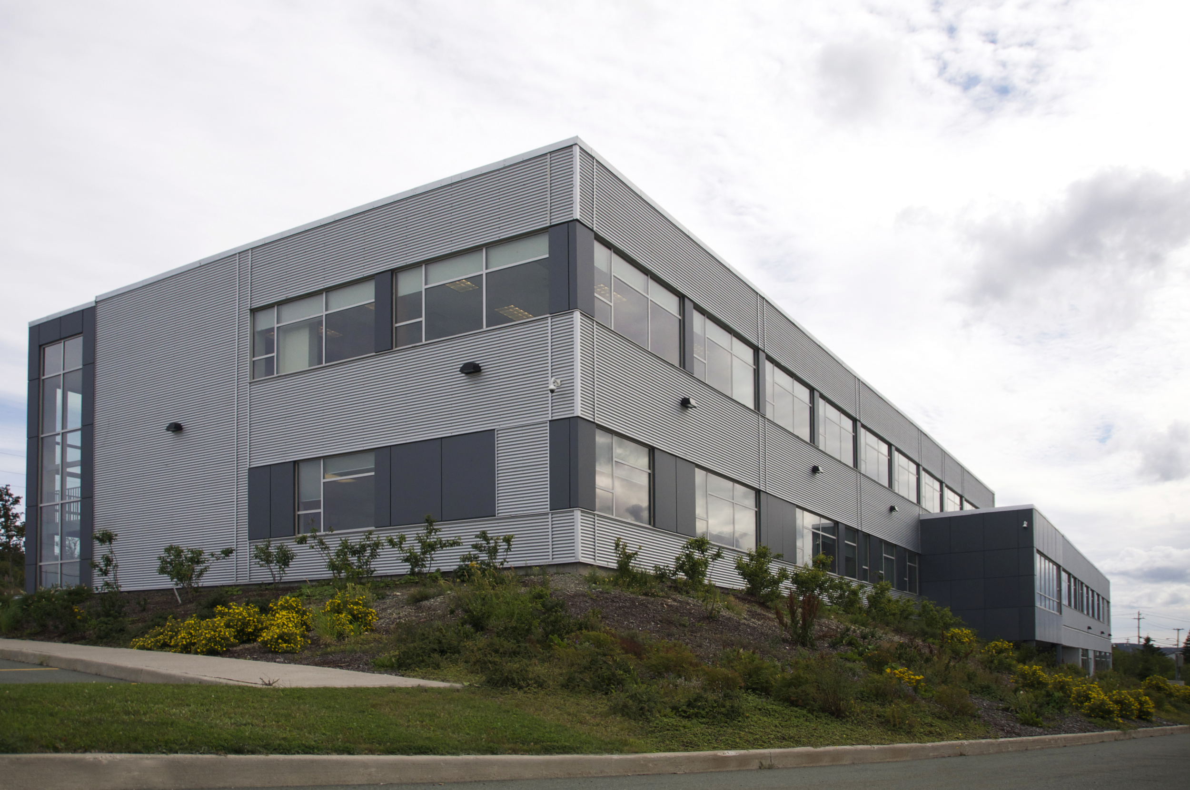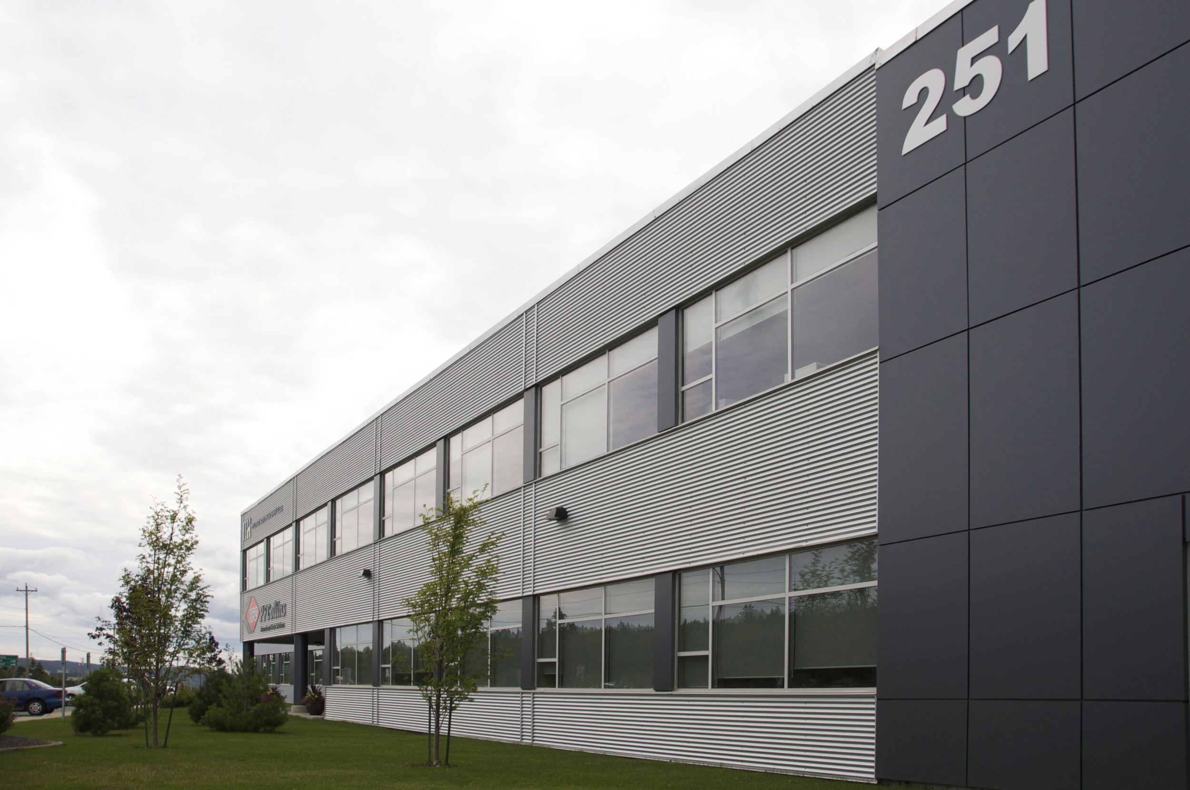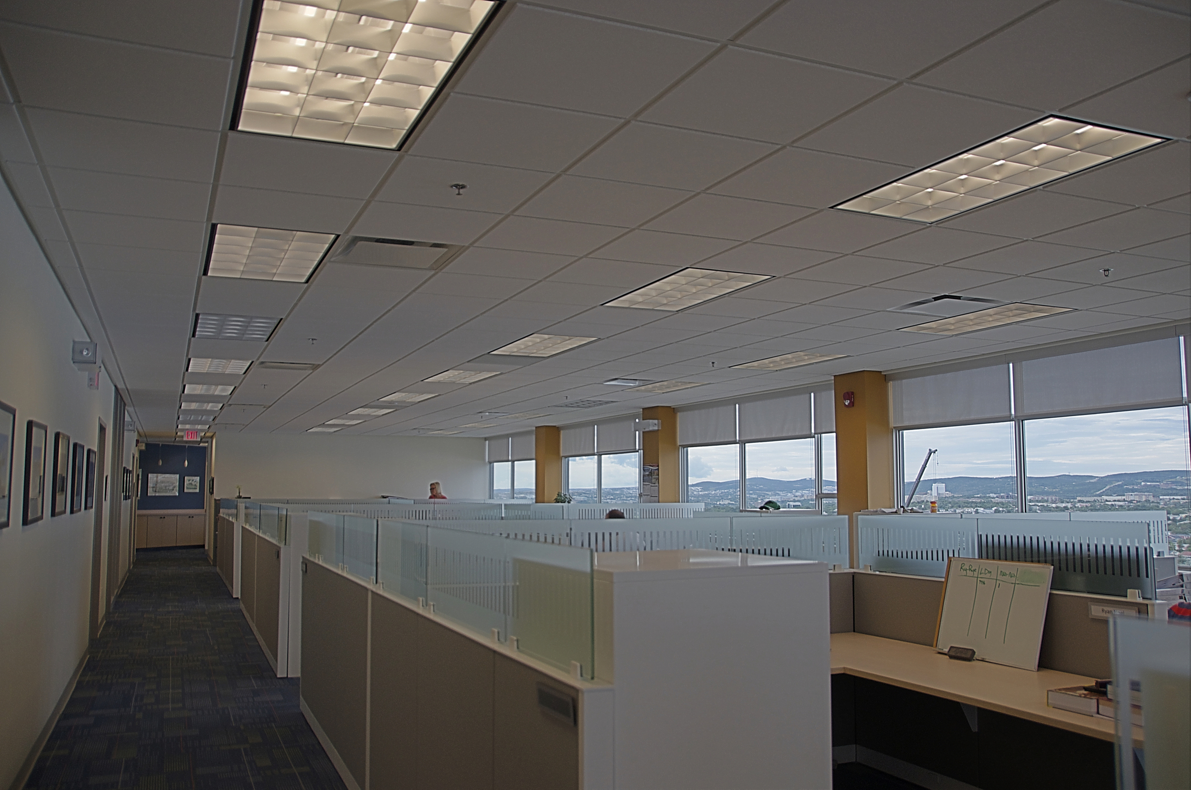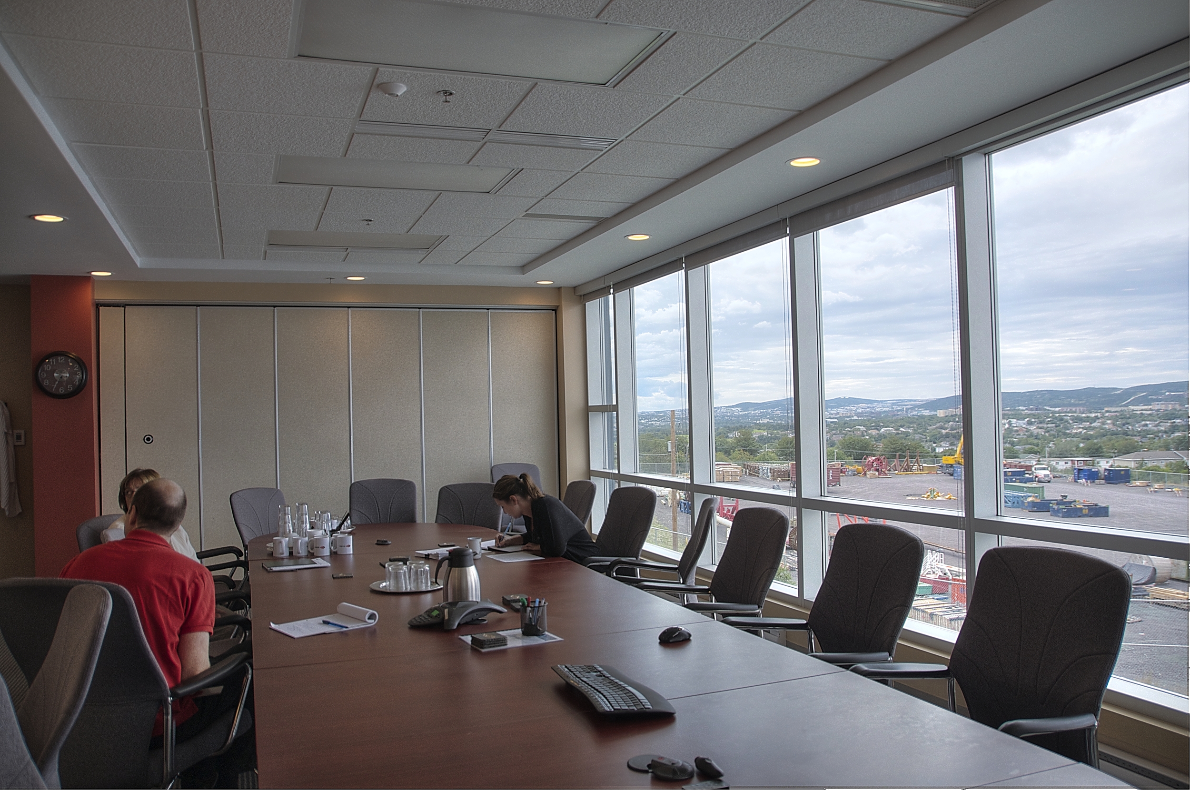p. f. collins
P.F. Collins approached Sheppard Case looking for programming services and conceptual plans for a new office building. They had purchased a site adjacent to their warehousing and shipping facility — which Jim Case had designed — but were unsure of their office space needs. P.F. Collins were also interested in exploring the possibility of constructing a building to meet their current office needs, allow for possible future expansion, and one that contained leasable space for the generation of additional income.
Jim Case and Richard Symonds met with managers and team leaders to discuss area demands and adjacency requirements, and toured P.F. Collins’ existing offices. Initially, two completely different concept plan options were created and presented to the client, each representing a vastly different approach to programming the building. After much discussion, one general scheme was decided upon and that concept was further developed.
No less then three versions of the preferred concept were prepared and presented, complete with costing analysis, before an optimal design was reached. The final concept was carried through design development by Sheppard Case and drawings were made available to invited bidders. Once the contract was awarded, Sheppard Case was retained by the contractor to provide detail construction documents and to carry-out general contract administration duties.
CLIENT: P. F. Collins
SERVICES: Architect
BUDGET: $6 million
SIZE: 3,054 m²
LOCATION: St. John's, Newfoundland
STATUS: Completed 2009









