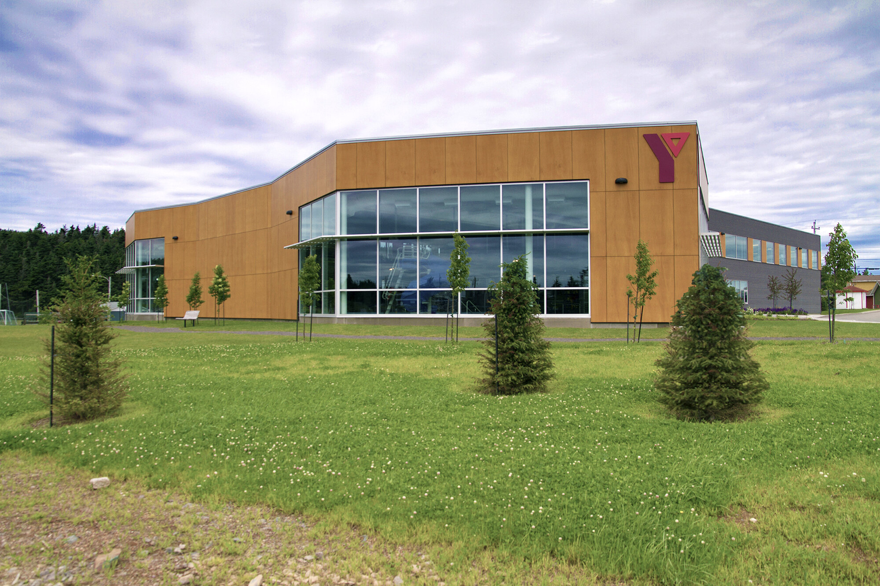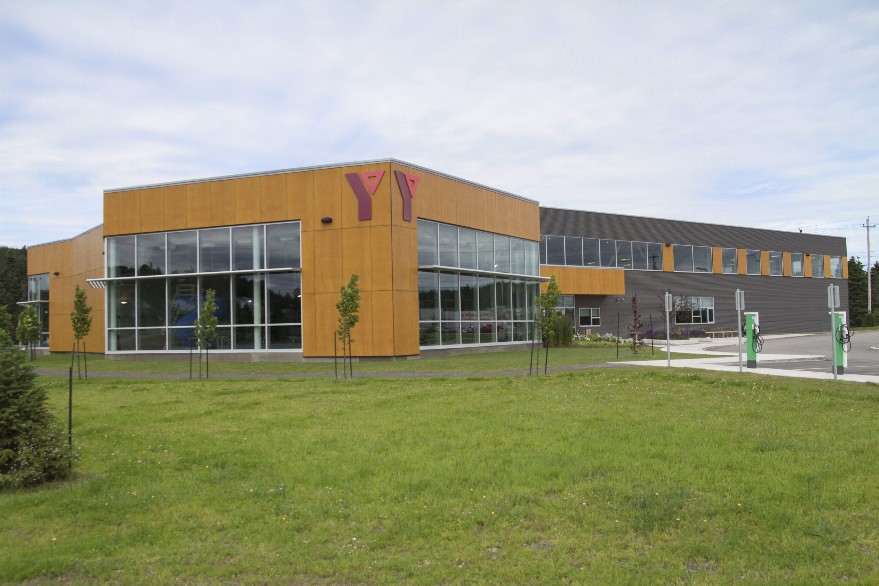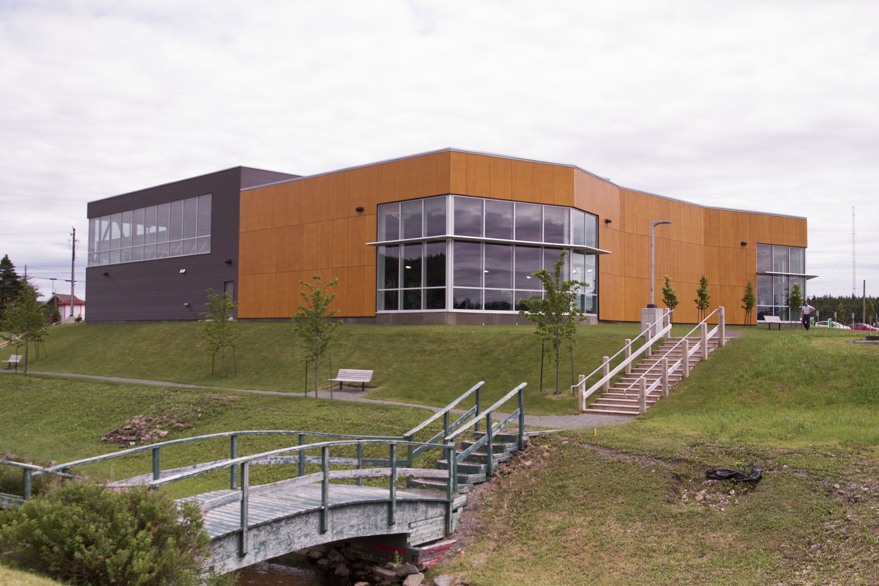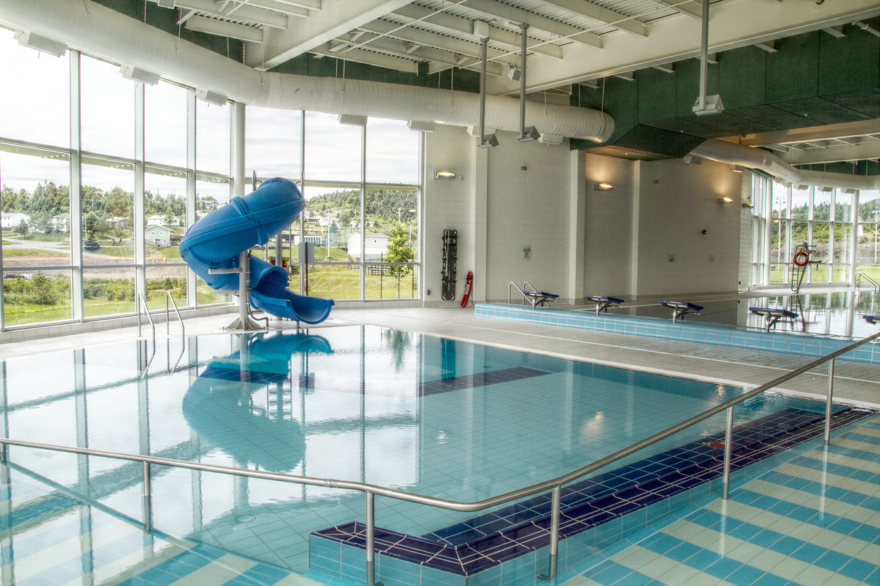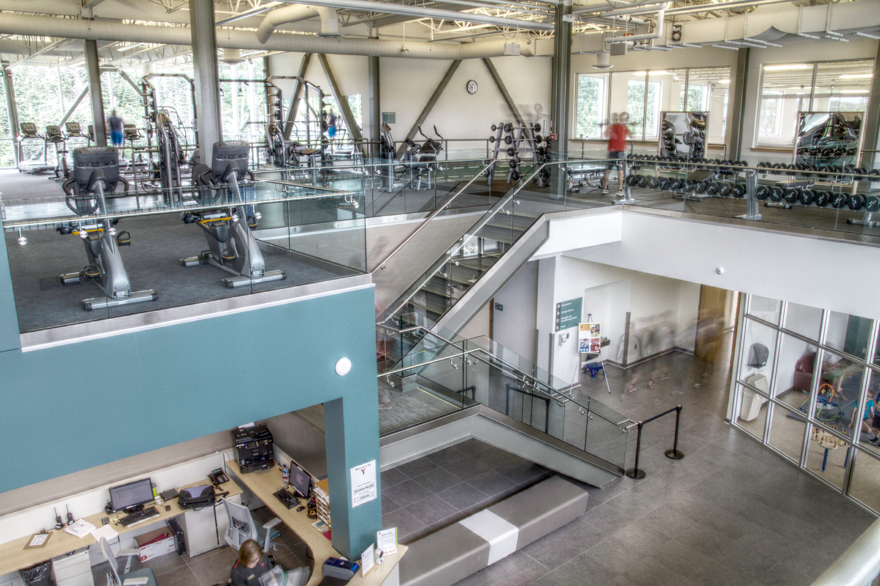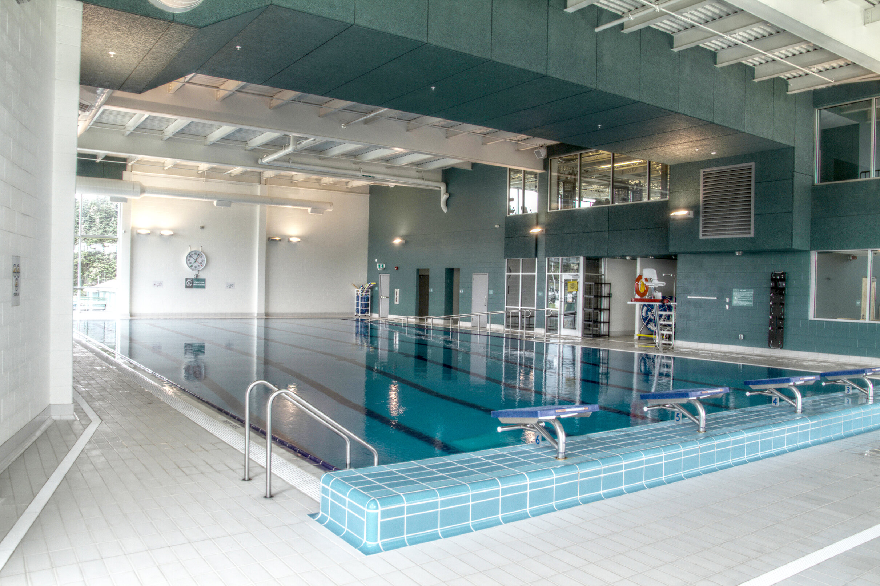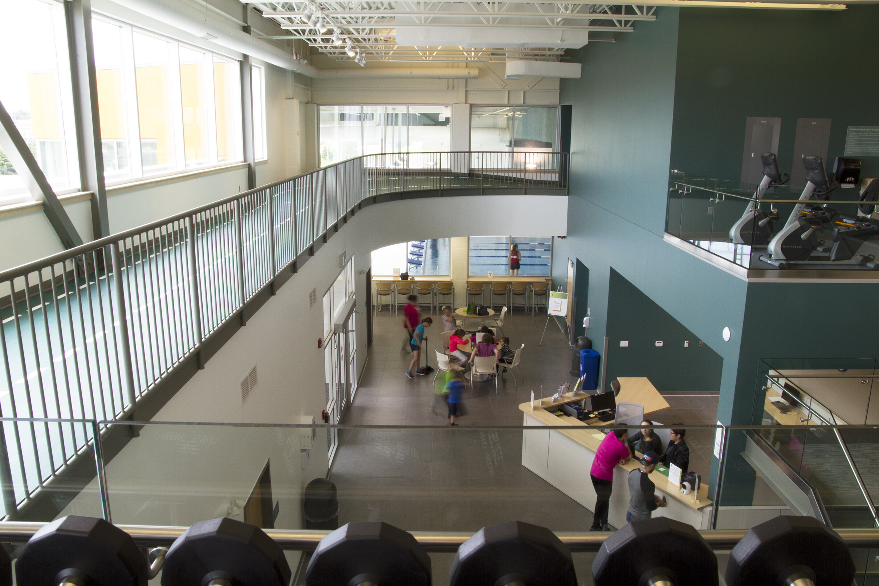marystown fitness centre
In January of 2010, LAT49 Architecture Inc. began working with the Town of Marystown and their funding partner, the Department of Municipal and Intergovernmental Affairs, on the redevelopment of the community’s recreation infrastructure. The first project entailed a detailed building condition audit of the town’s ageing arena and swimming pool and the creation of concepts for both the redevelopment of these facilities and for a new combined facility.
As the prime consultants, LAT49 Architecture, along with mechanical, electrical, structural, civil and environmental engineers, assessed the condition of the existing facilities and prepared a detailed report of their findings for each facility. Concurrently with the assessments, budgets were created for required repairs and upgrades to each facility to be implemented over a period of years, were they to remain in operation.
Three concepts for a new facility were also developed as a part of the study: a new stand-alone aquatics facility; a combined aquatics and ice arena facility; and a combined aquatics and arena facility with health, fitness and recreation space for a new YMCA. The idea being that the town would build the facility and the Y would operate it.
The third concept was developed in further detail utilizing 3D modeling software. The aim of a combined facility was to create a building where waste heat from the ice-surface refrigeration could be used to heat the pool water. This co-generation model has great potential to reduce the operating costs of both facilities. Similarly conditioned spaces, such as arena dressing rooms and pool change room facilities, would be located within the same volume. Thus the colder arena ice and seating area will be at one end of the facility, the hot, humid pool area at the other, and the central block will contain all of the user-amenity, service, and mechanical areas.
A specialized consulting firm, Costello Fitt Ltd., were retained to prepare a detailed investment analysis for each of the three concept options that included projections of capital investment, operating costs and cash flows over a 20 year period. This information was utilized by the town in its funding discussions with the province via Municipal and Intergovernmental Affairs.
The Town approached LAT49 Architecture in November of 2011 after procuring $11.5 million in cost-shared funding from the province. The initial approach was to select a site and further develop the concept for Option 3 from the previous study to suit that location. Two entirely new concept designs were developed during 2012 and it was eventually decided to abandon the idea of a single large multiplex in favour of two stand-alone buildings: one housing the pool and fitness centre, to be built first, and one housing an ice arena.
Due to property ownership and site access complications, the proposed facility was relocated and then redesigned to better suit the new site. This concept was fully developed and tendered during 2013 and began construction in April of last year. The $12.9 million Recreation Centre is targeting LEED Silver certification and includes a 6-lane 25 metre competition swimming pool and a small leisure pool with a water slide, a deck-access steam room, a 370 m² (4,000sf) strength and conditioning centre, an indoor walking track, small gymnasium and changing facilities including a family change room and a small change room specifically for persons with disabilities.
CLIENT: The Town of Marystown
SERVICES: Prime Consultant and Architect
SIZE: 5,129 m²
BUDGET: $12.9 million
LOCATION: Marystown, Newfoundland
STATUS: Under Construction


