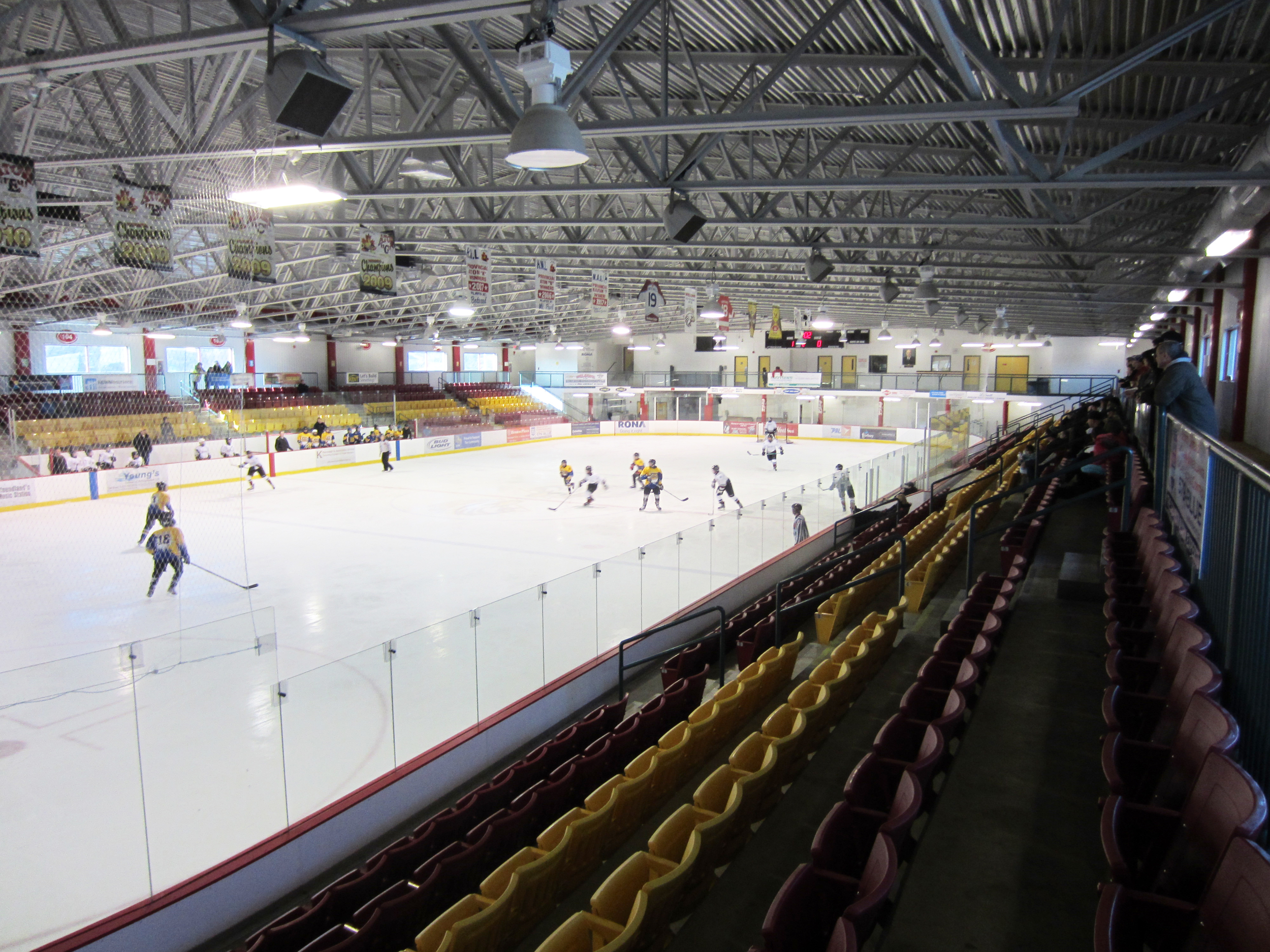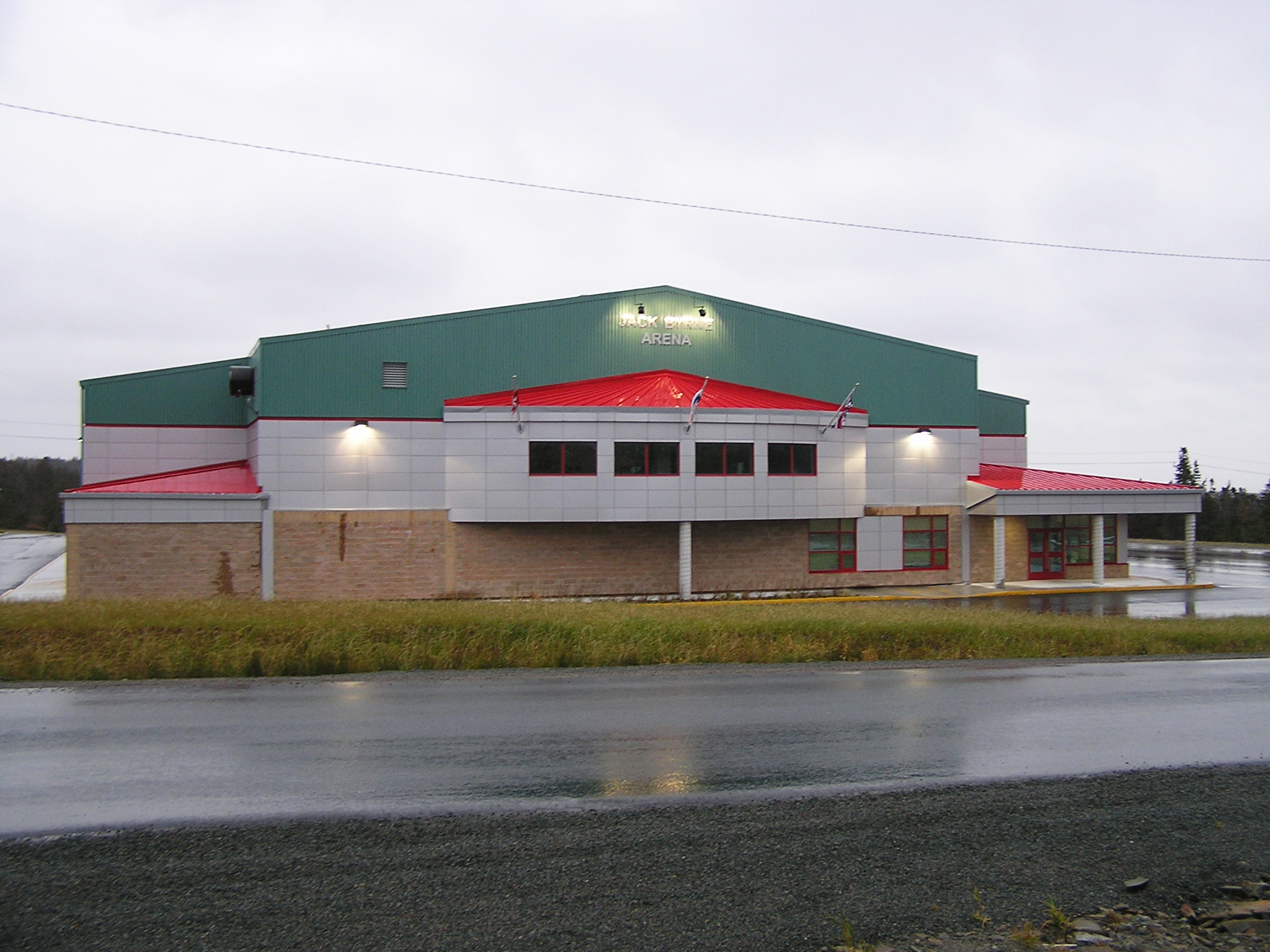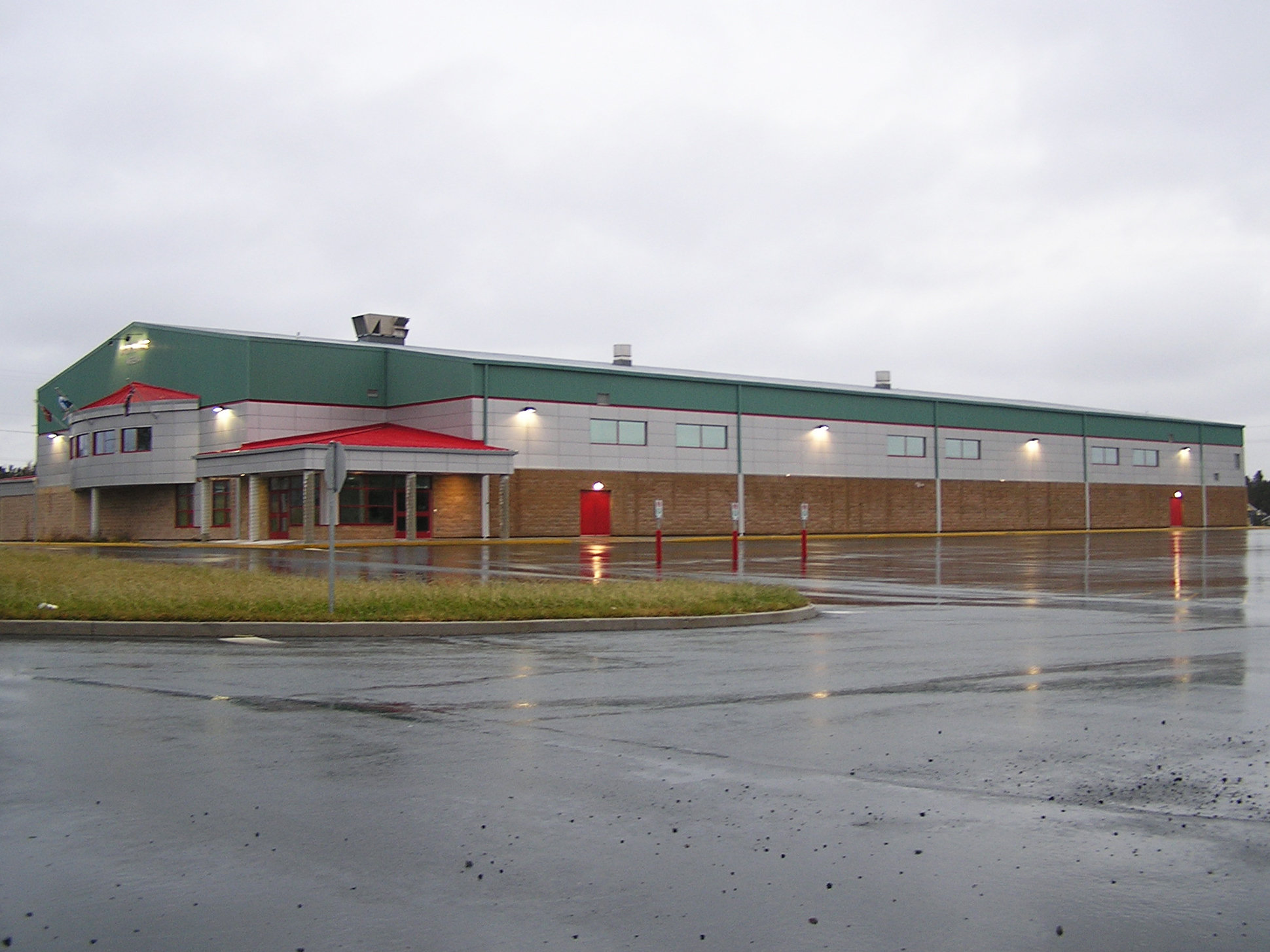jack byrne arena
The Jack Byrne Arena located in Torbay, NL is a 1000 seat arena complex with NHL ice surface and multi-purpose spaces.
The facility has a 200m walking track, event space, meeting rooms, and dressing rooms making it a true multi-purpose facility for community use.
Some of the innovative design elements incorporated into the facility include heat reclaim from the ammonia refrigeration system. Heat is reclaimed from the refrigeration system to provide domestic hot water for showers and use in the Zamboni. The refrigeration system also incorporated a full DDC control system using infrared cameras to accurately control ice temperatures and minimize compressor runtime.
The ventilation system incorporates multiple gas detection systems for both occupant protection and energy savings. Carbon dioxide monitoring systems are used to control fresh air rates to ensure the building is not over-ventilated consuming excess energy.
The design elements included in this project have resulted in an energy use profile that is much lower than traditional facilities.
CLIENT: Kavanagh and Associates
SERVICES: Architect
BUDGET: $12 million
SIZE: 4,910 m²
LOCATION: Torbay, Newfoundland
STATUS: Completed 2008




