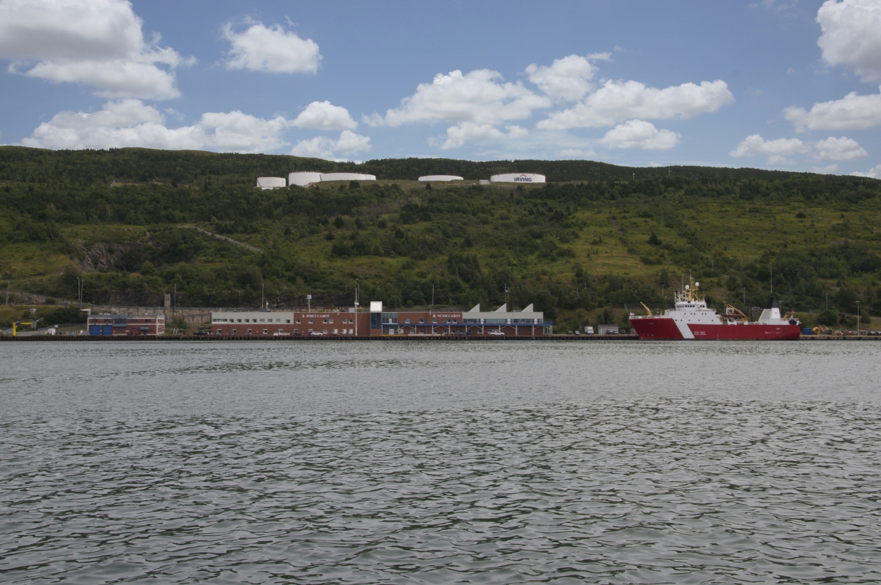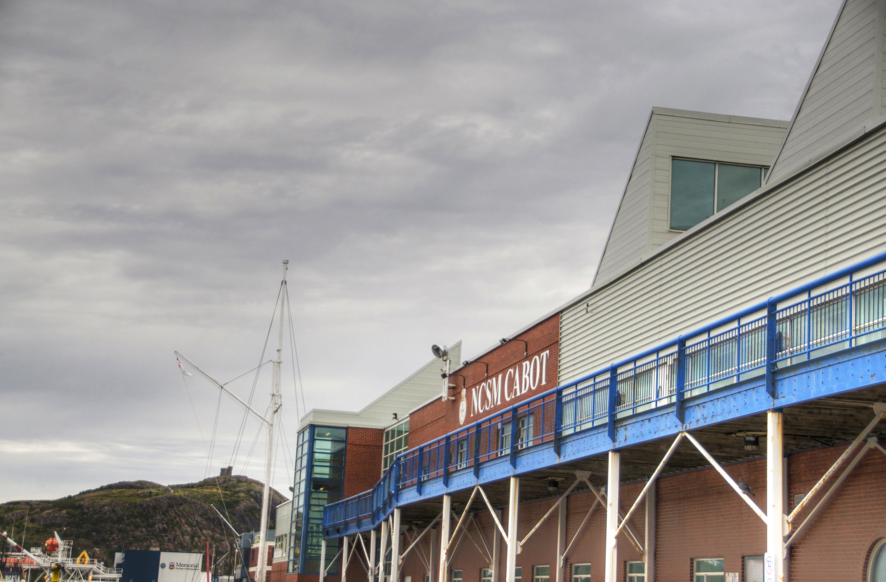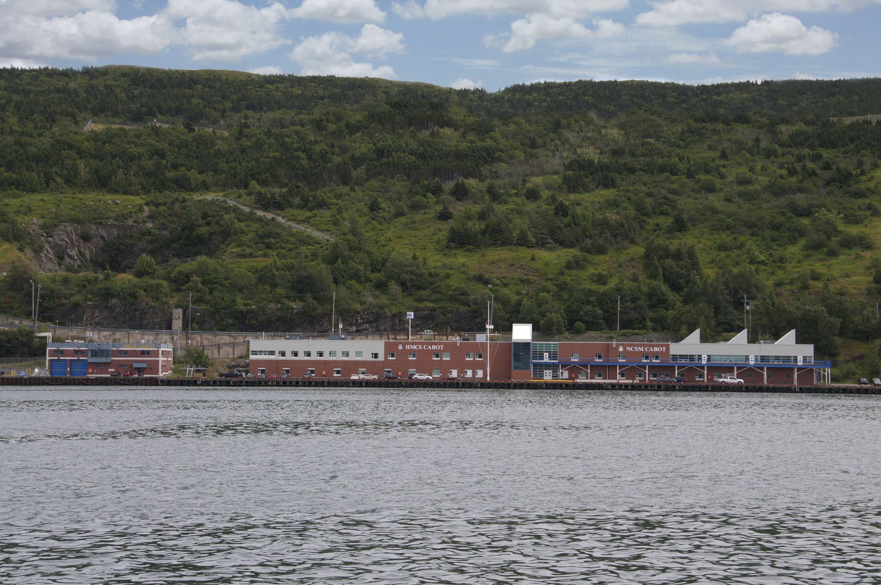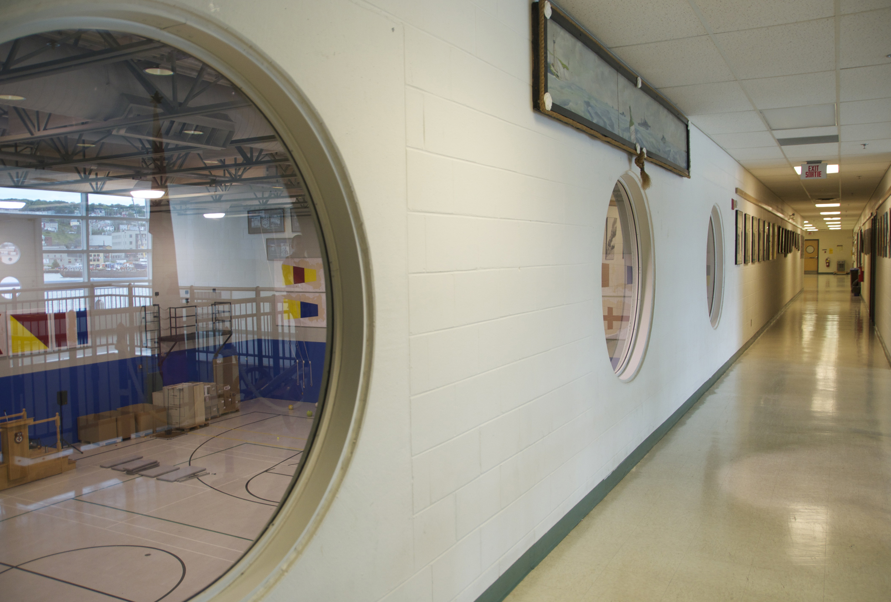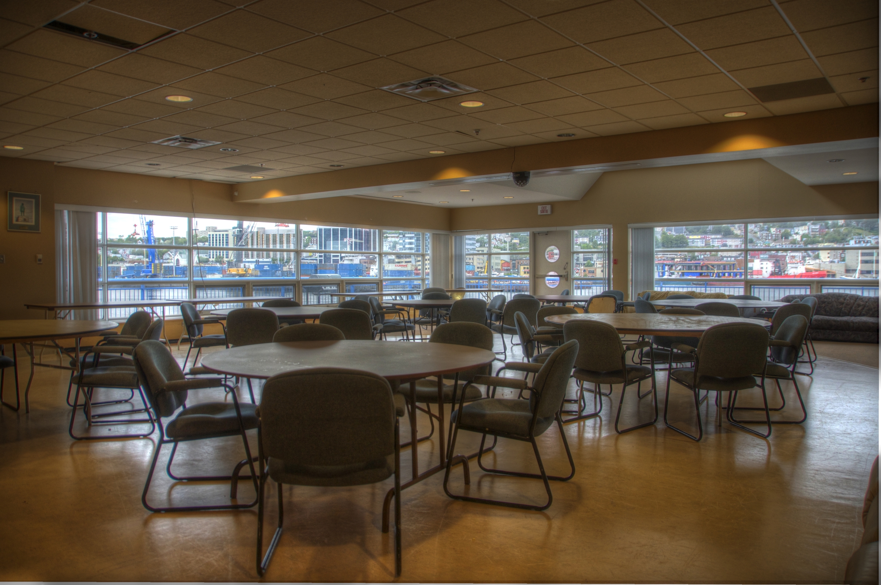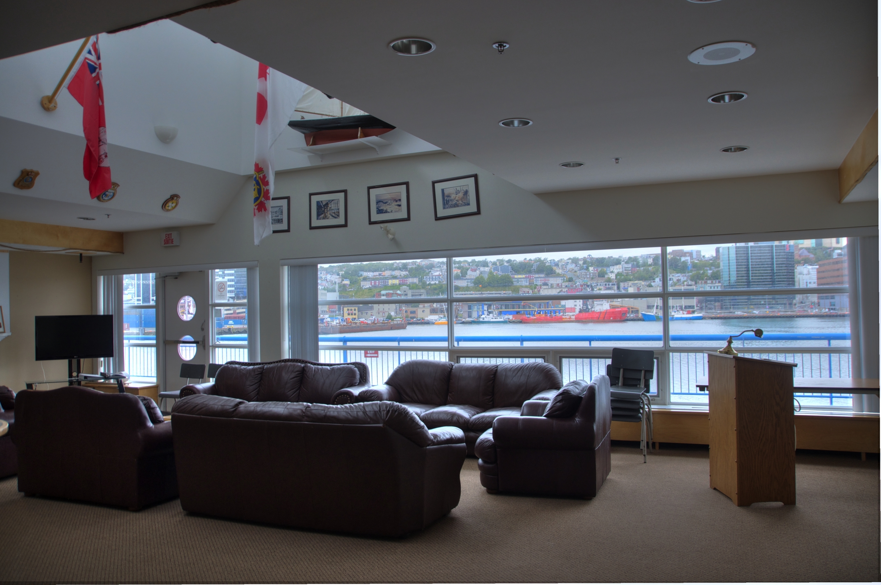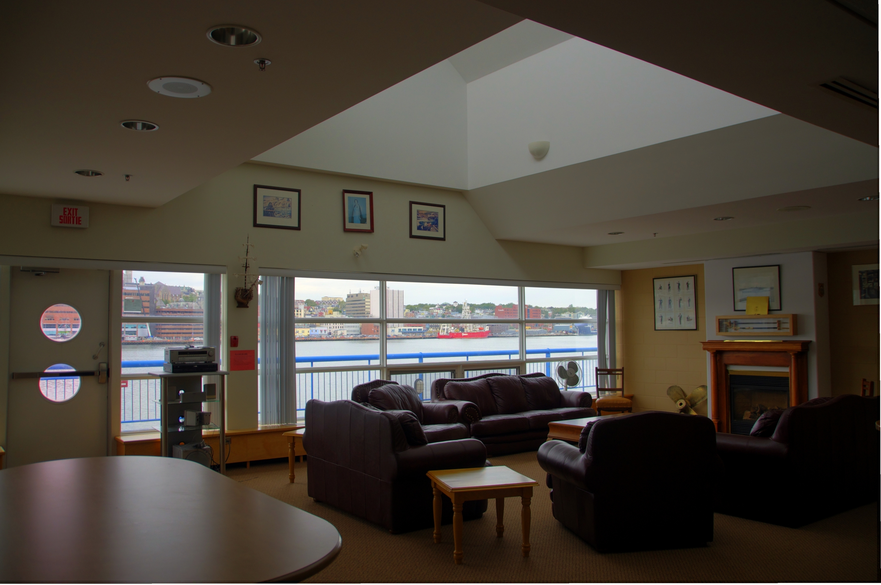HMCS Cabot
This 5600 m² design-build Naval Reserve Division for the Department of National Defense is located at Pier #27 on the south-side of the St. John’s waterfront adjacent to the HMCS Cabot Boathouse. It was completed in 1999 and officially opened early in 2000. The building houses drill and physical conditioning, recreational, social, kitchen / dining, instructional and administrative facilities for naval reservists and cadets. Accommodations for summer camps and for almost 100 reservists are also provided.
The building is predominantly a concrete block structure on a combination of piers / grade beams and strip footings. It is finished with brick and metal siding, and has a modified bitumen membrane roof. The project included demolition of several existing buildings on the site, wharf improvements (demolition down to pile caps and reconstruction) and site remediation (the site was heavily contaminated with hydrocarbons and rancid animal fats).
Sheppard Case Architects were responsible for architectural programming, the preliminary design and complete multi-disciplinary performance specifications which were tendered to design-build contractors. Sheppard Case Architects and its subconsultants also assisted Department of National Defence and Public Works Government Services Canada in tender evaluation, and were retained to perform expert review of construction methodologies developed by the contractor, particularly in the form of on-site mock-ups. Throughout the process the value of timely and authoritative documentation was stressed.
CLIENT: Department of National Defense
SERVICES: Architect
BUDGET: $10 million
SIZE: 5.600 m²
LOCATION: St. John's, Newfoundland
STATUS: Completed 1999


