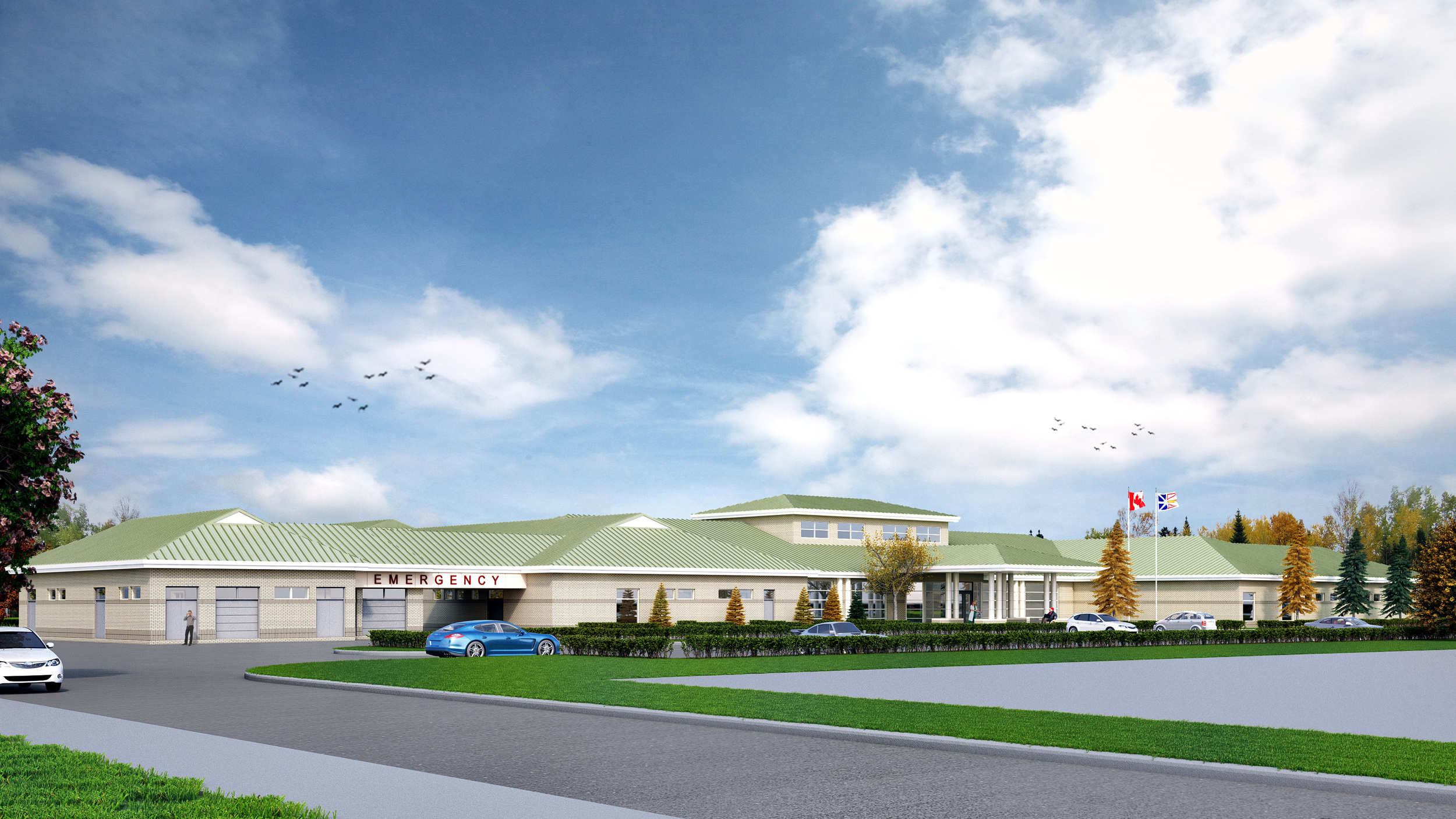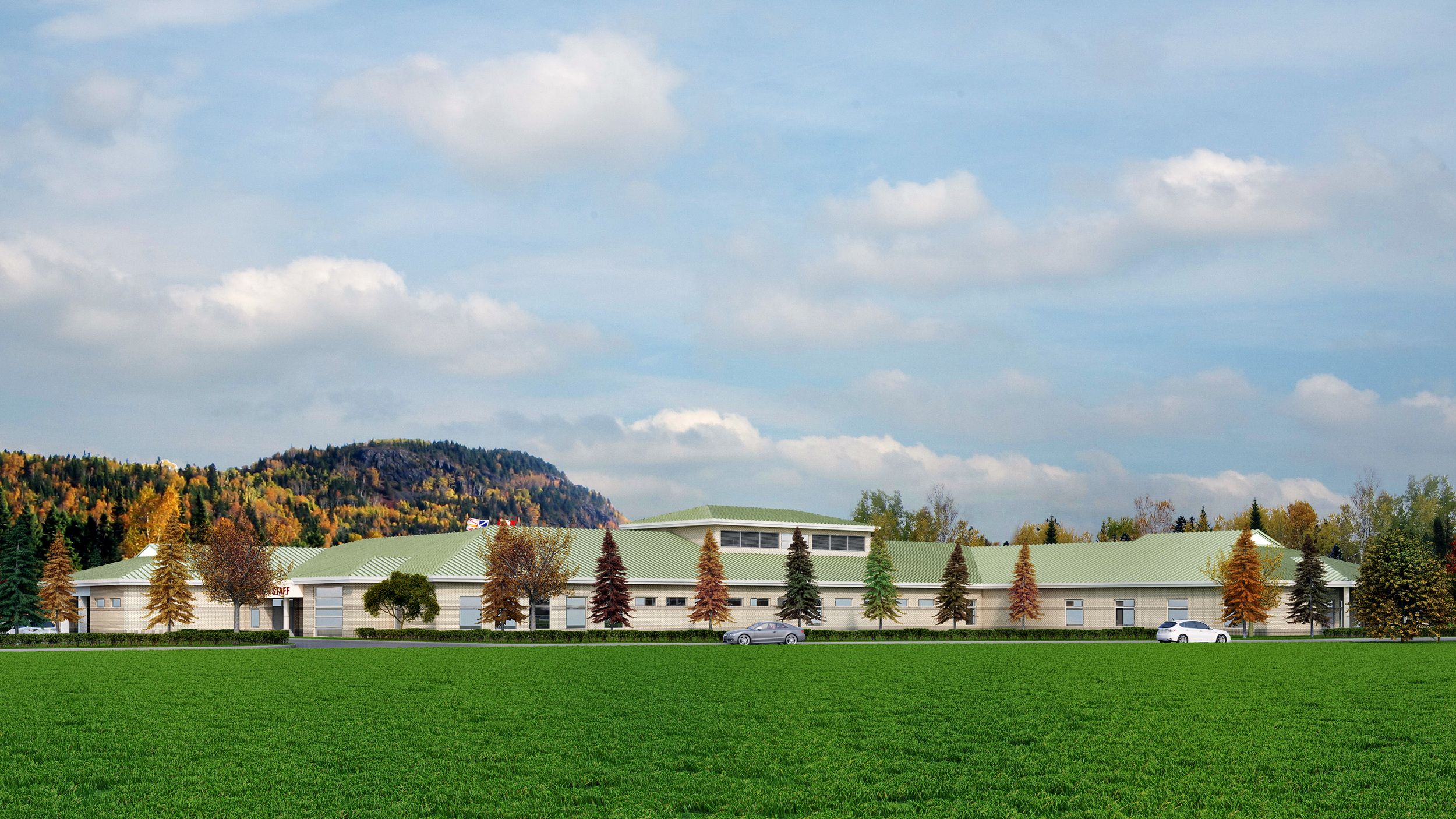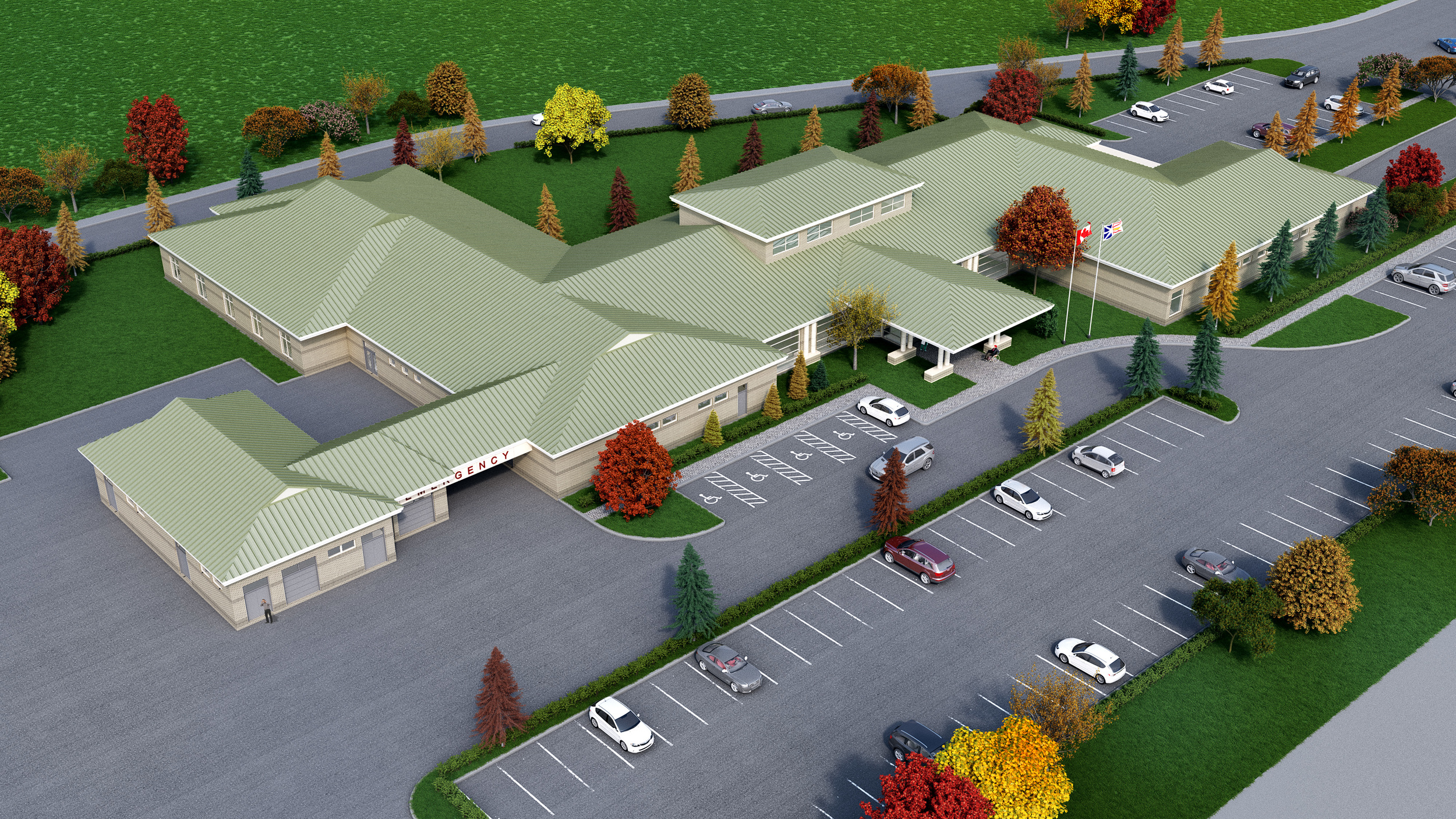green bay health care facility
The Green Bay Healthcare Facility is a single story building approximately 3,250 m². This new state of the art facility is designed to respect the rural setting and take advantage of site views, the environment, natural sunlight and will provide the following services:
- nine acute patient rooms
- outpatient clinic and diagnostic support
- emergency, trauma and procedures services
- rehabilitation and treatment centre
- community health services department
- administration and property management department
- patient lounges and reception areas
The design also includes a separate covered link at the emergency department to a stand alone ambulance garage and maintenance shop. A mechanical ground source heat pump room and emergency generator are just part of the overall LEED strategy designed into the project.
CLIENT: Central Health
SERVICES: Architect
BUDGET: $14 million
SIZE: 3,250 m²
LOCATION: Springdale, Newfoundland
STATUS: Design




