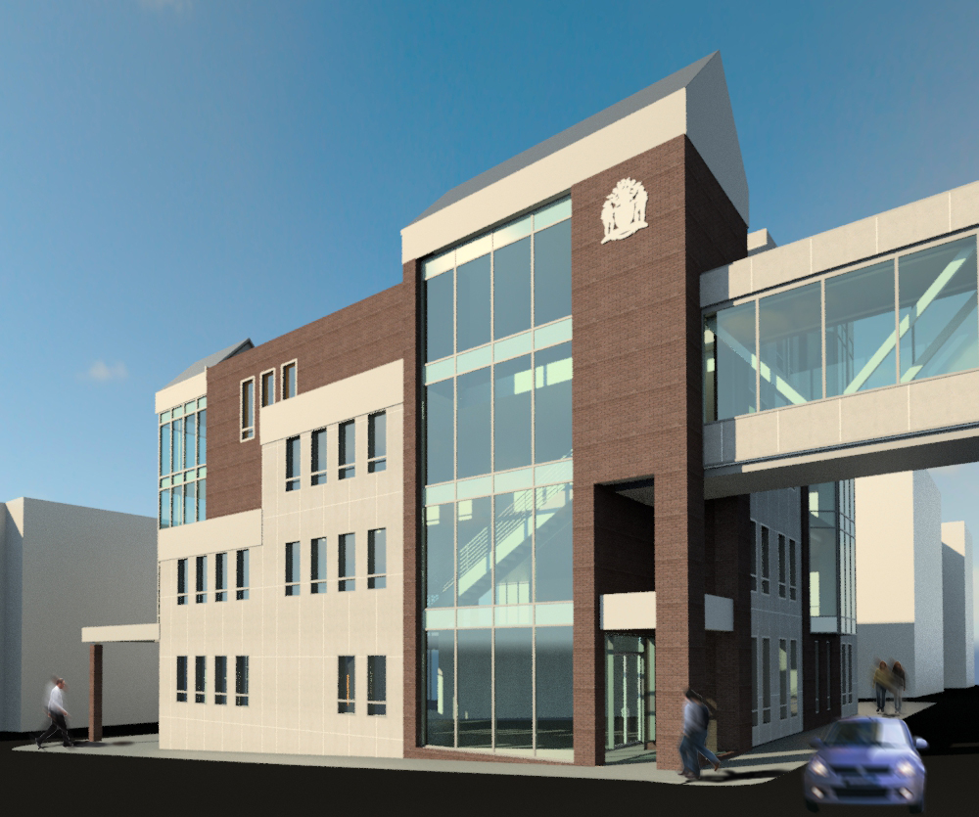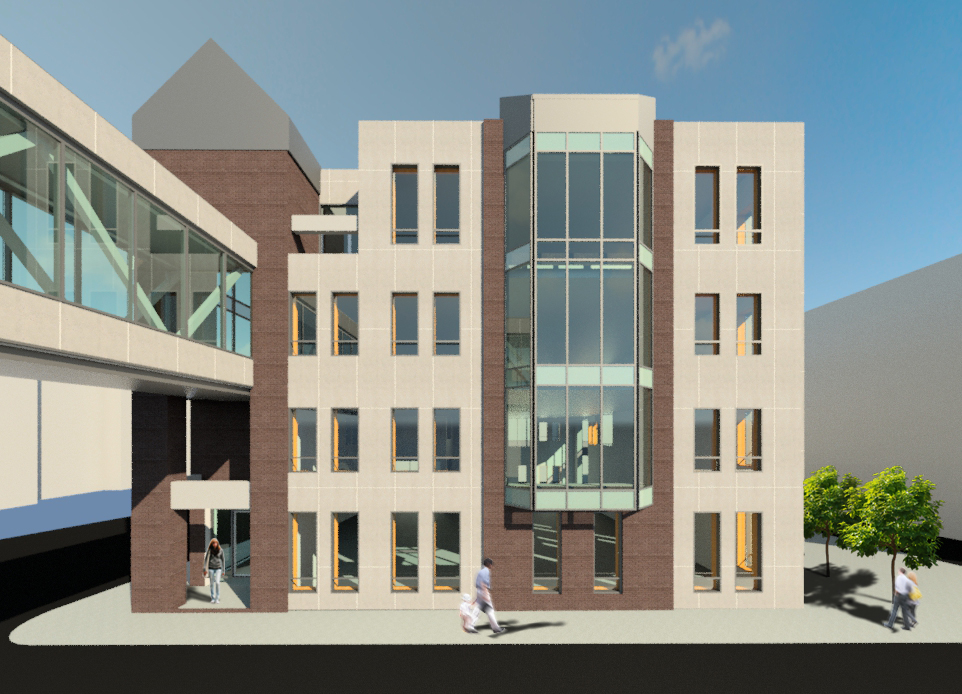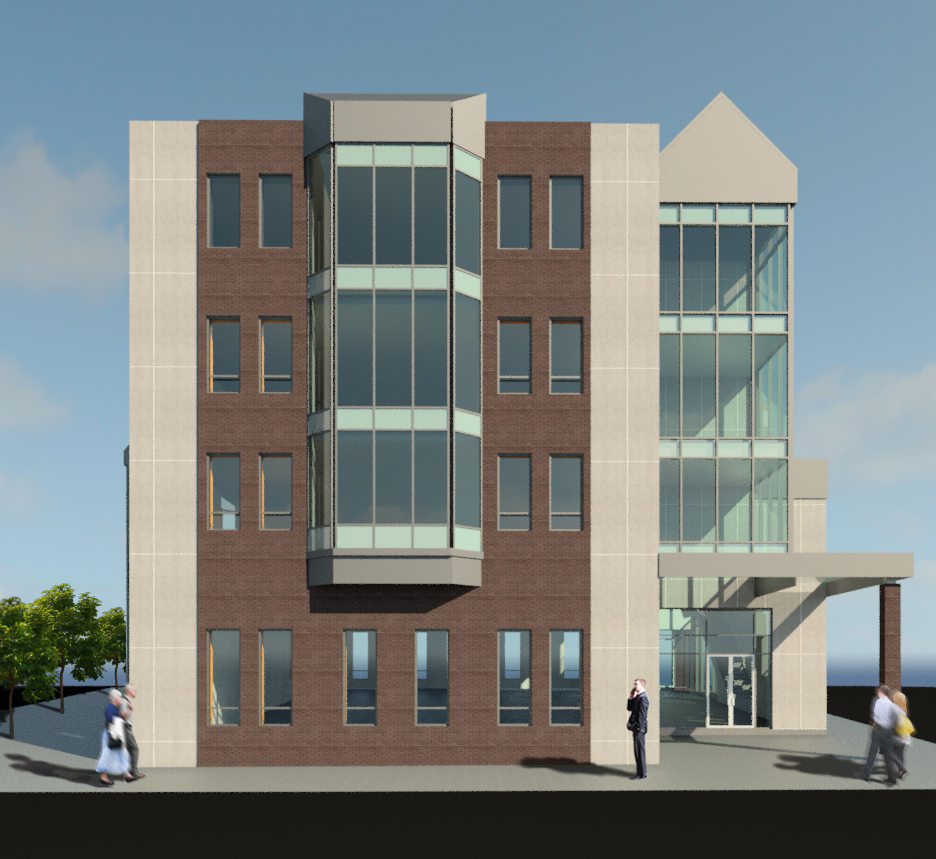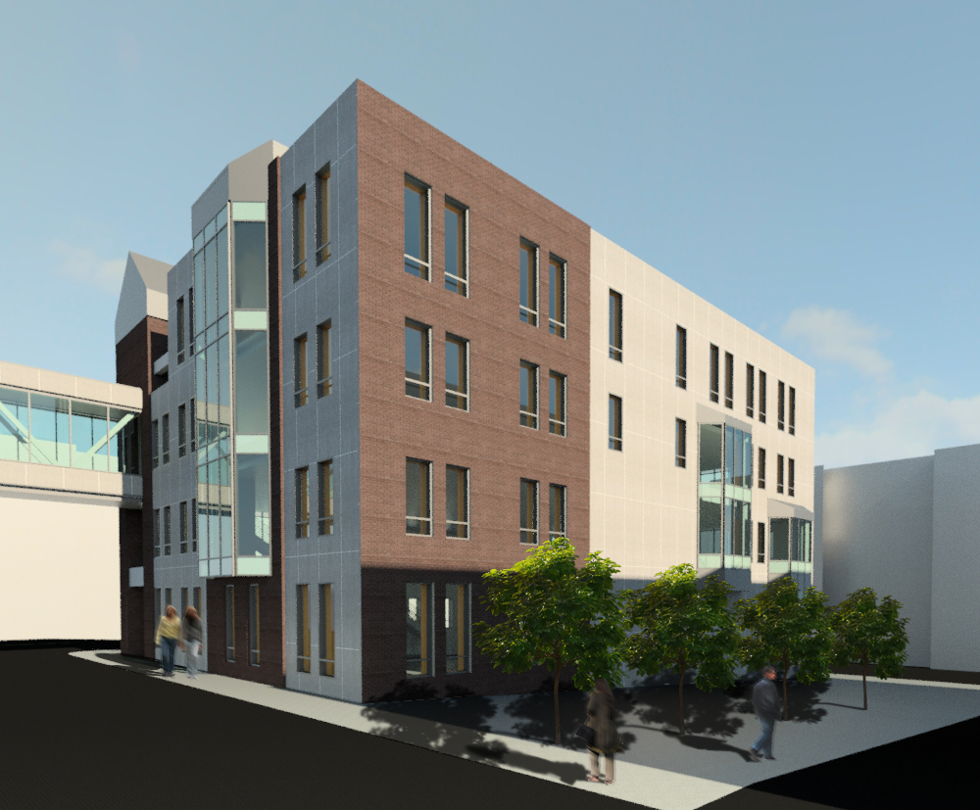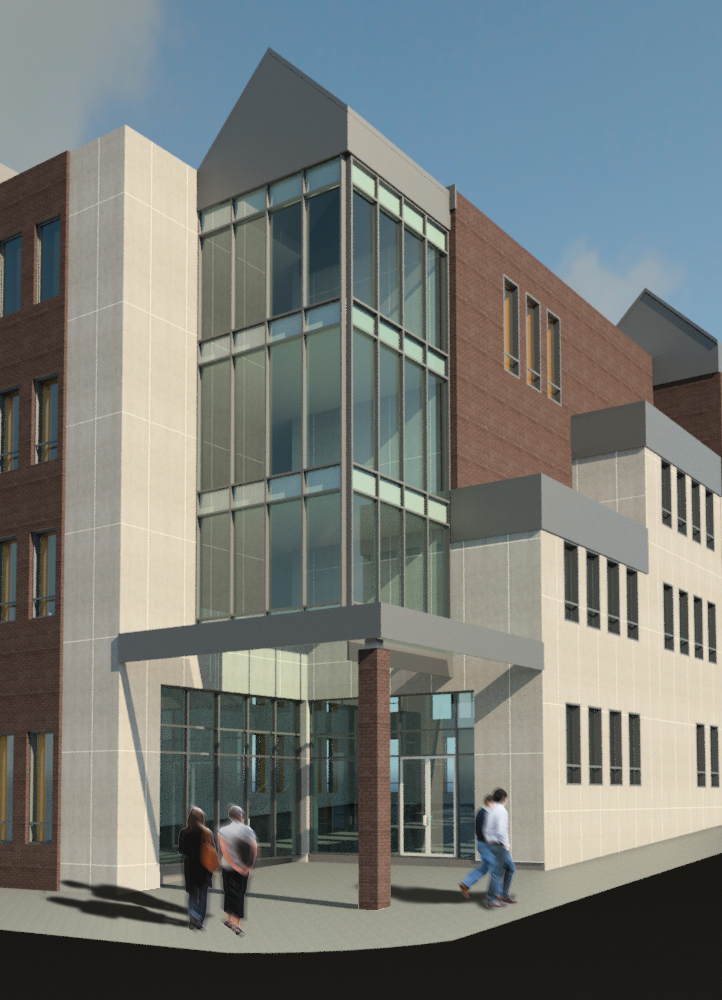city hall annex
Originally constructed in 1988, the City Hall Annex redevelopment will include:
- Removal and upgrade of all exterior brick veneer, aluminum windows and curtain wall.
- Modifications to roof projections and bays.
- Existing roof deck to be infilled in order to provide additional office space.
- All metal roofing and metal panels to be removed and replaced with new composite materials.
- Interior spaces will be reconfigured and refinished or refurbished.
- Mechanical ventilation, air conditioning, and control systems to be evaluated and upgraded.
- Interior redevelopment and phasing of the project will coincide with the renovation at City Hall and department relocation.
CLIENT: The City of St. John's
SERVICES: Architect
BUDGET: $3 - $4 million
SIZE:
LOCATION: St. John's, Newfoundland
STATUS: Design Development


