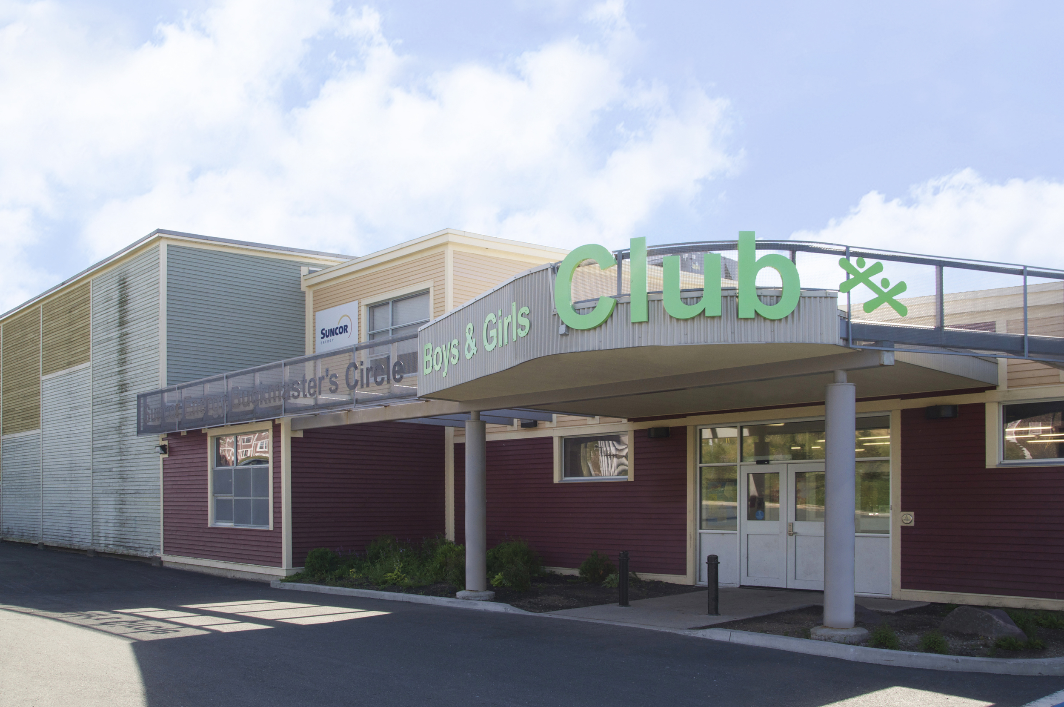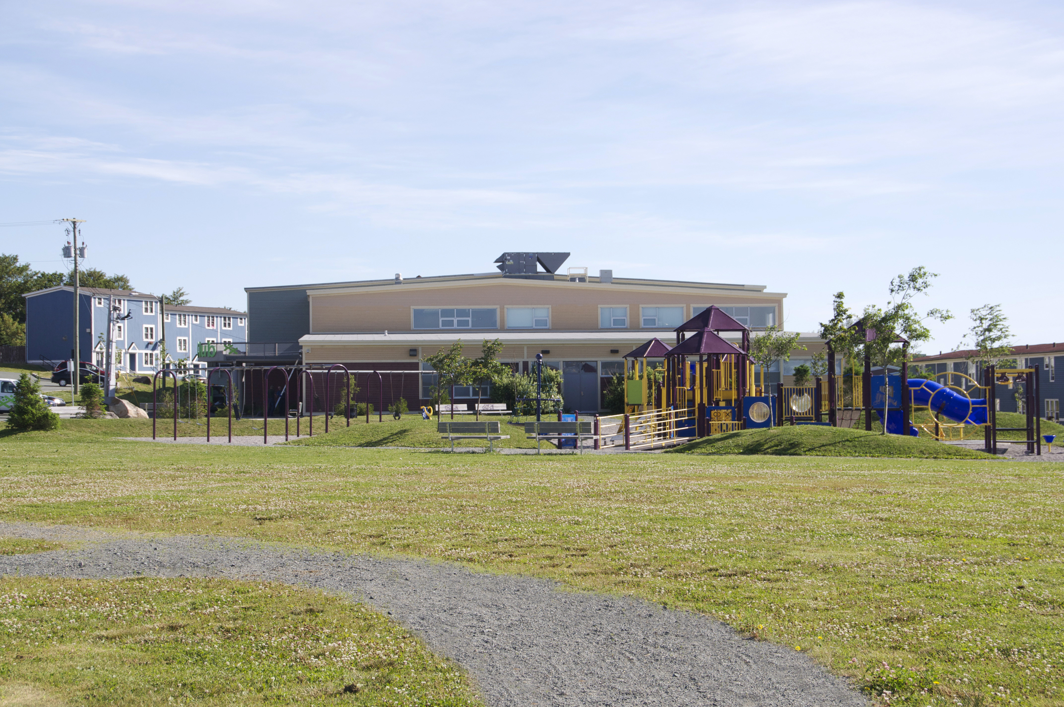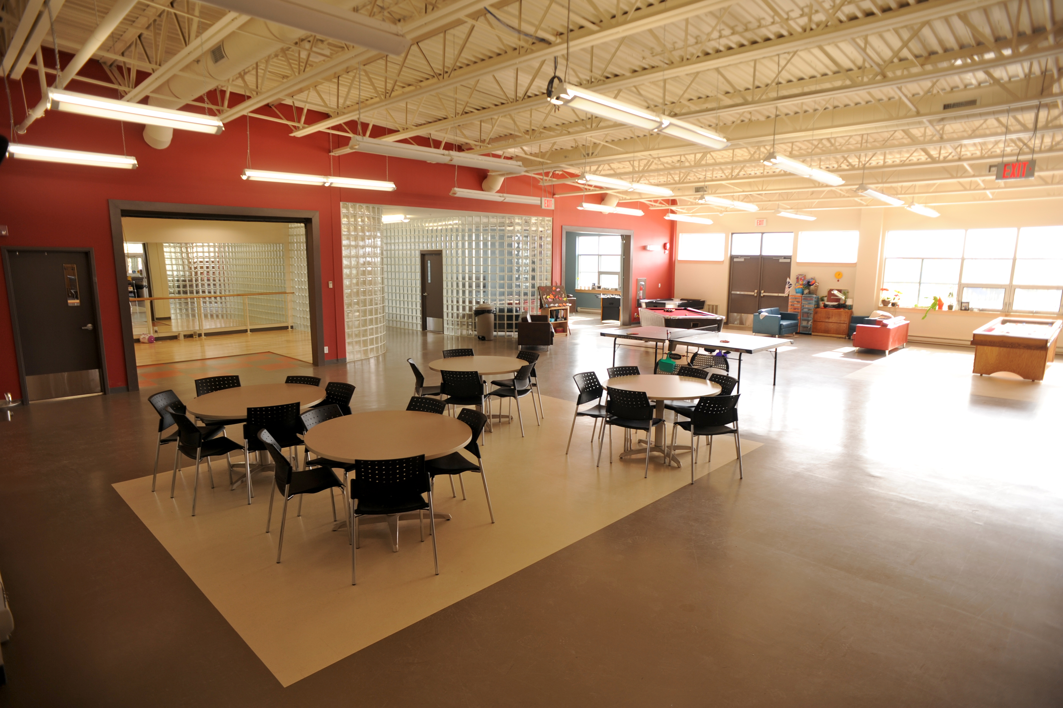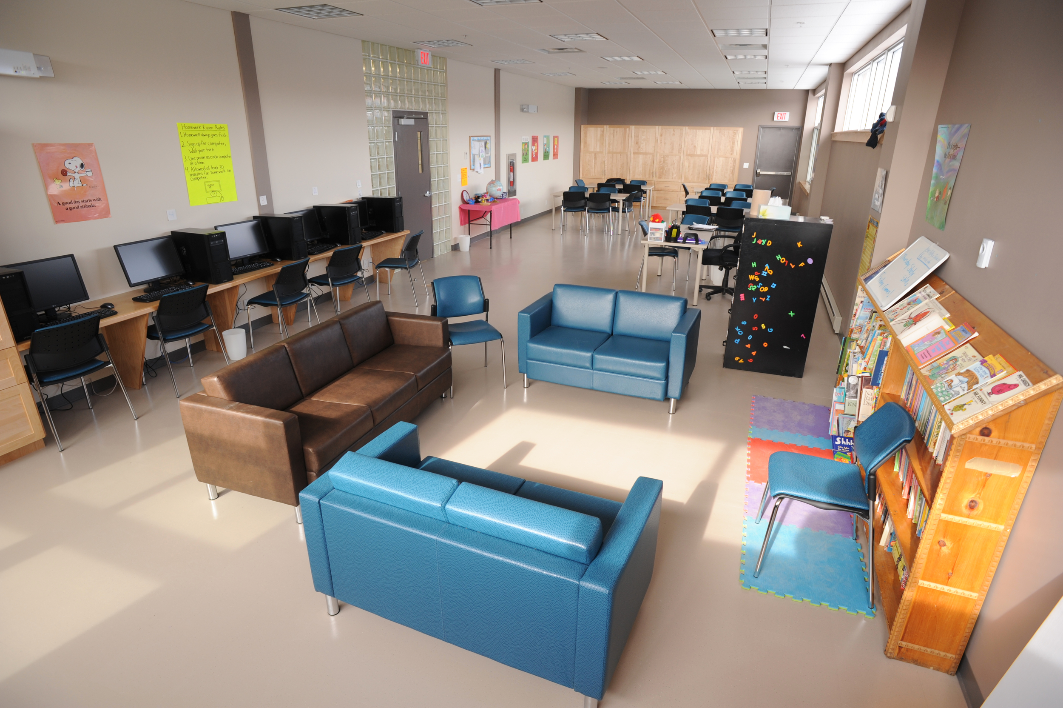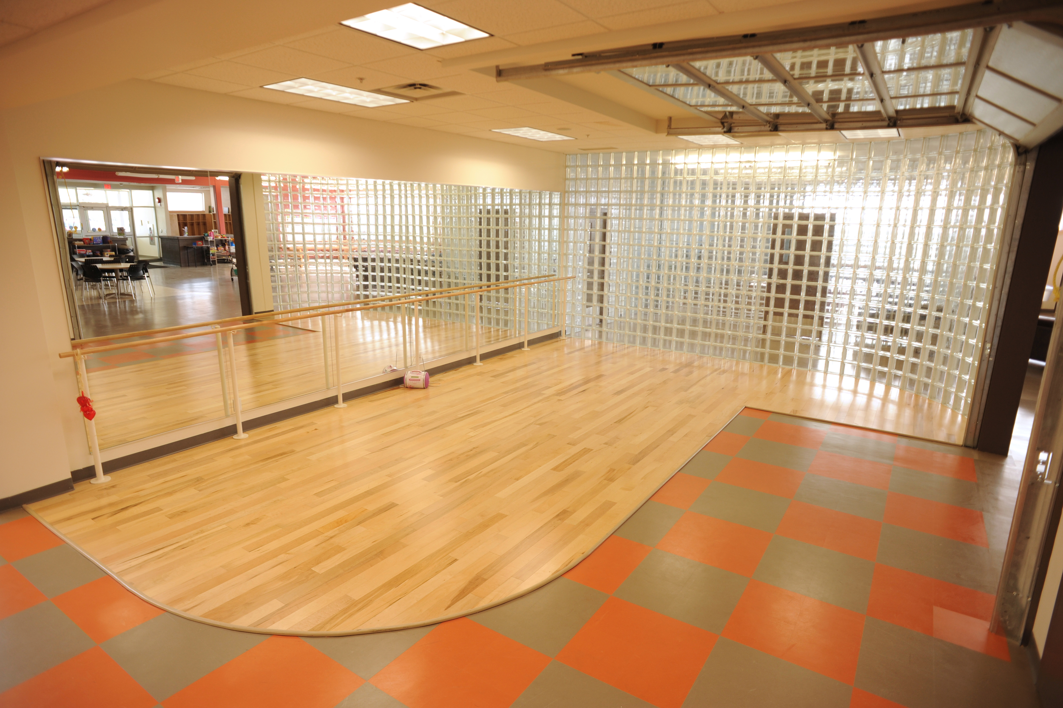boys and girls club of st. john's
Initially, the Boys & Girls Club was to occupy the space vacated by Cygnus Gymnastics, a pre-engineered steel building attached to the St. John’s Recreation Centre. A narrow two-storey wooden structure linked the buildings. The plan was to demolish the wooden portion and reuse the steel structure and concrete floor slab with a new two- storey section joining the two buildings.
The concept design process was remarkably quick. During the first meeting with the client group, The City of St. John’s and the local Boys & Girls Club organization, LAT49 Architecture Inc. as Prime Consultant was presented with a pile of drawings and written descriptions from the members of the Club describing what they would like to see in a new facility. The wishlists and crayon drawings from the Club’s children amounted to much more program direction than is typically given to consultants for a project of this type and resulted in a simple, functional floor plan incorporating these elements in a matter of days. When the concept was submitted to the client for approval, there was no need for revisions.
During the design development phase, detailed structural analysis of the pre-engineered building determined that the existing roof beams could not support the snow load specified by the 2005 building code. The decision was made by the City to demolish the existing steel building and erect a new structure on the foundations. The majority of the floor slab was also retained.
The resultant $1.8 million facility has 745m² of space on the ground level, containing all of the child oriented functions, with a 140m² mezzanine for offices. The Club features a large high-ceilinged multipurpose room, teen lounge, educational resource room, computer room, a full kitchen, a wooden dance floor, and a dramatic, double-height arts and crafts room. Thanks to the numerous, large windows, open-concept floor plan, interior glazing and full-height glass block walls, the entire facility is flooded with natural light.
CLIENT: Boys & Girls Club of St. John's
SERVICES: Prime Consultant and Architect
BUDGET: $1.8 million
SIZE: 885 m²
LOCATION: St. John's, Newfoundland
STATUS: Completed 2011


